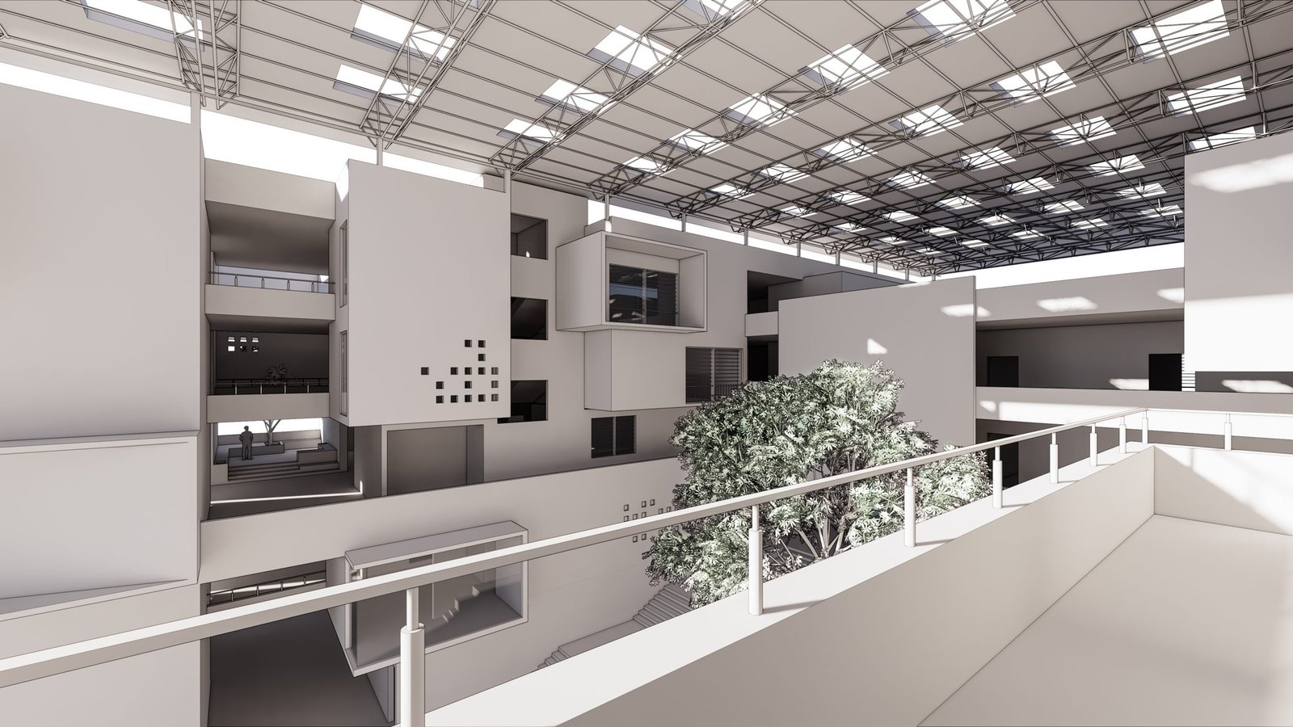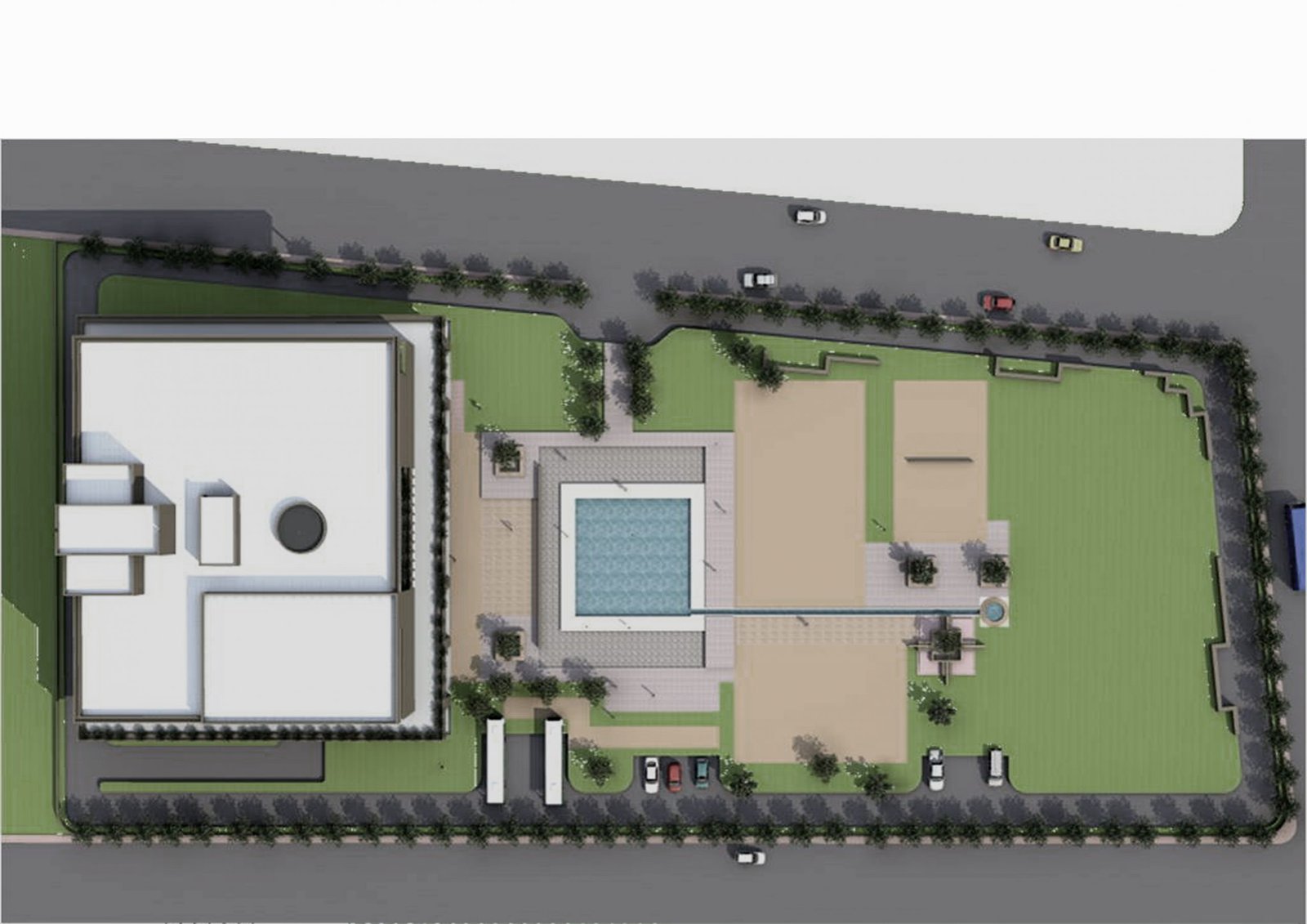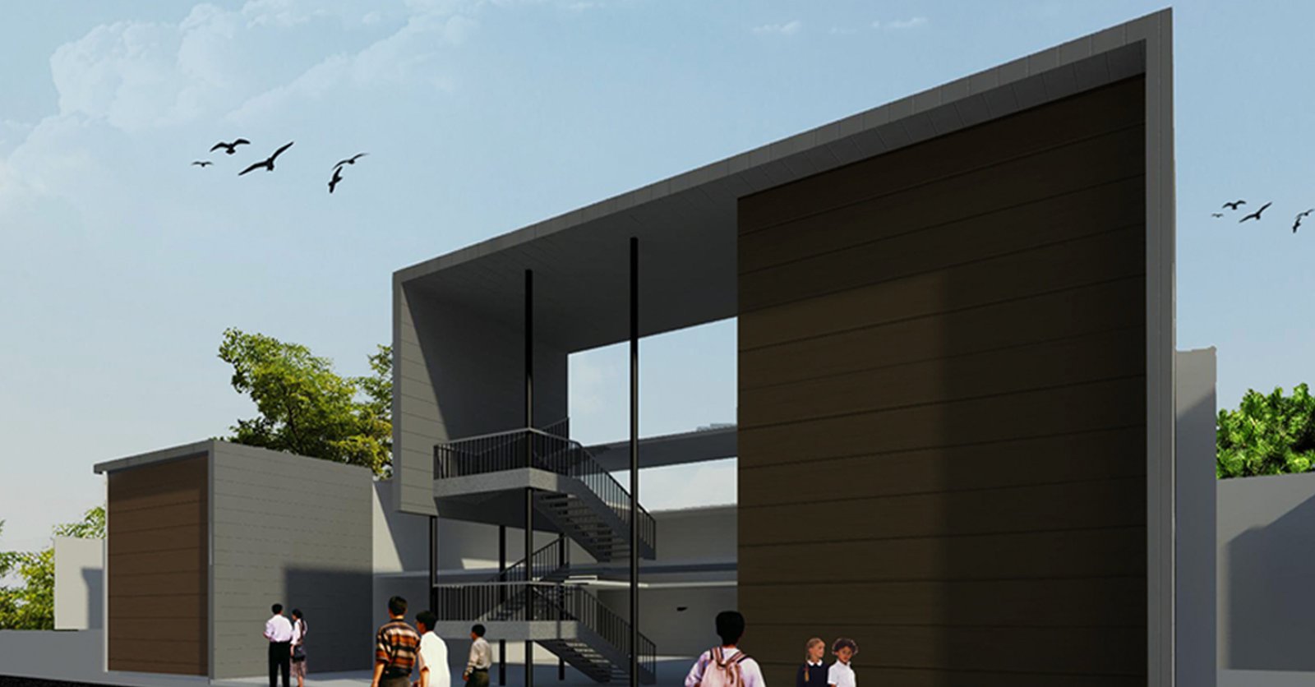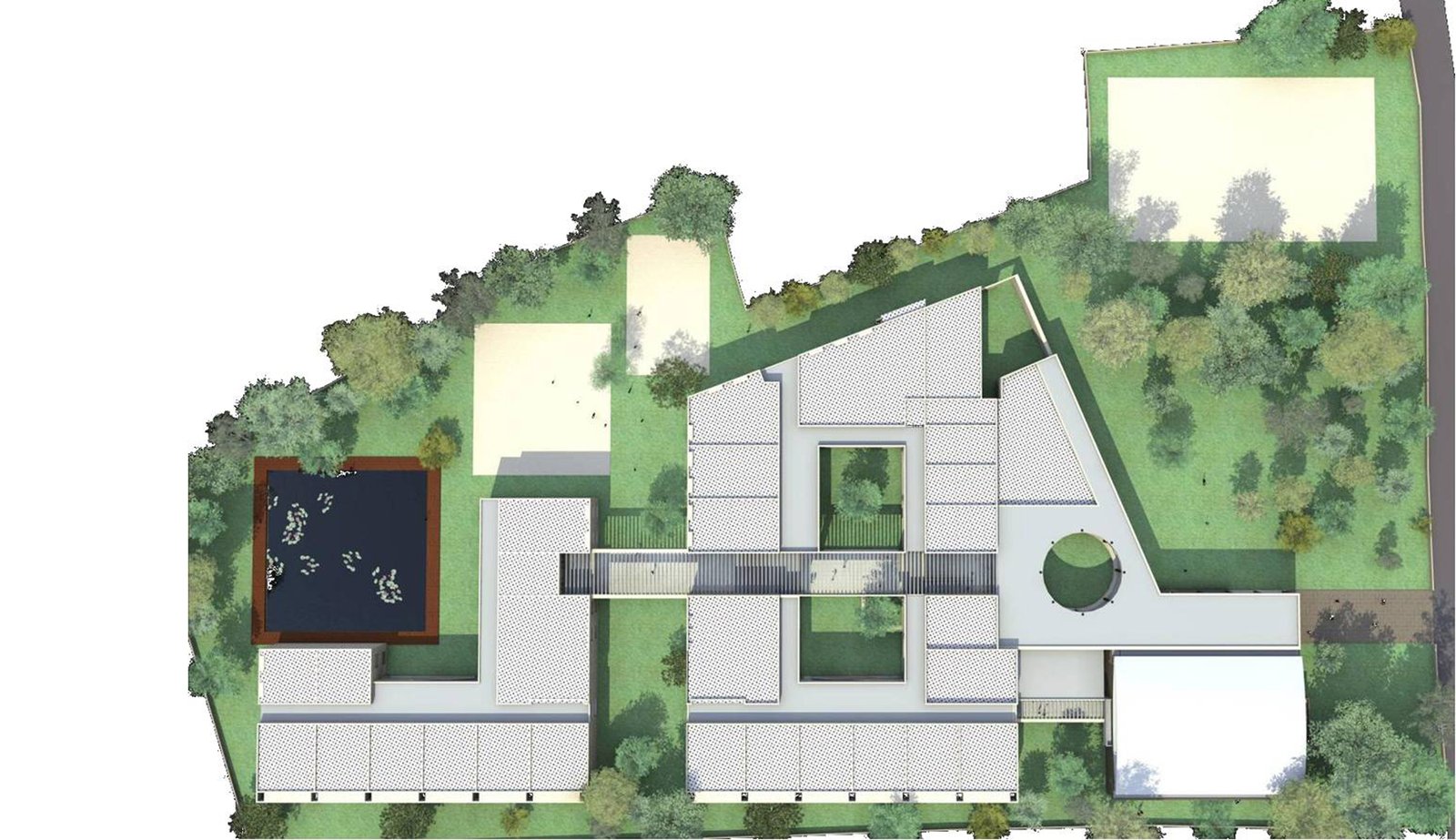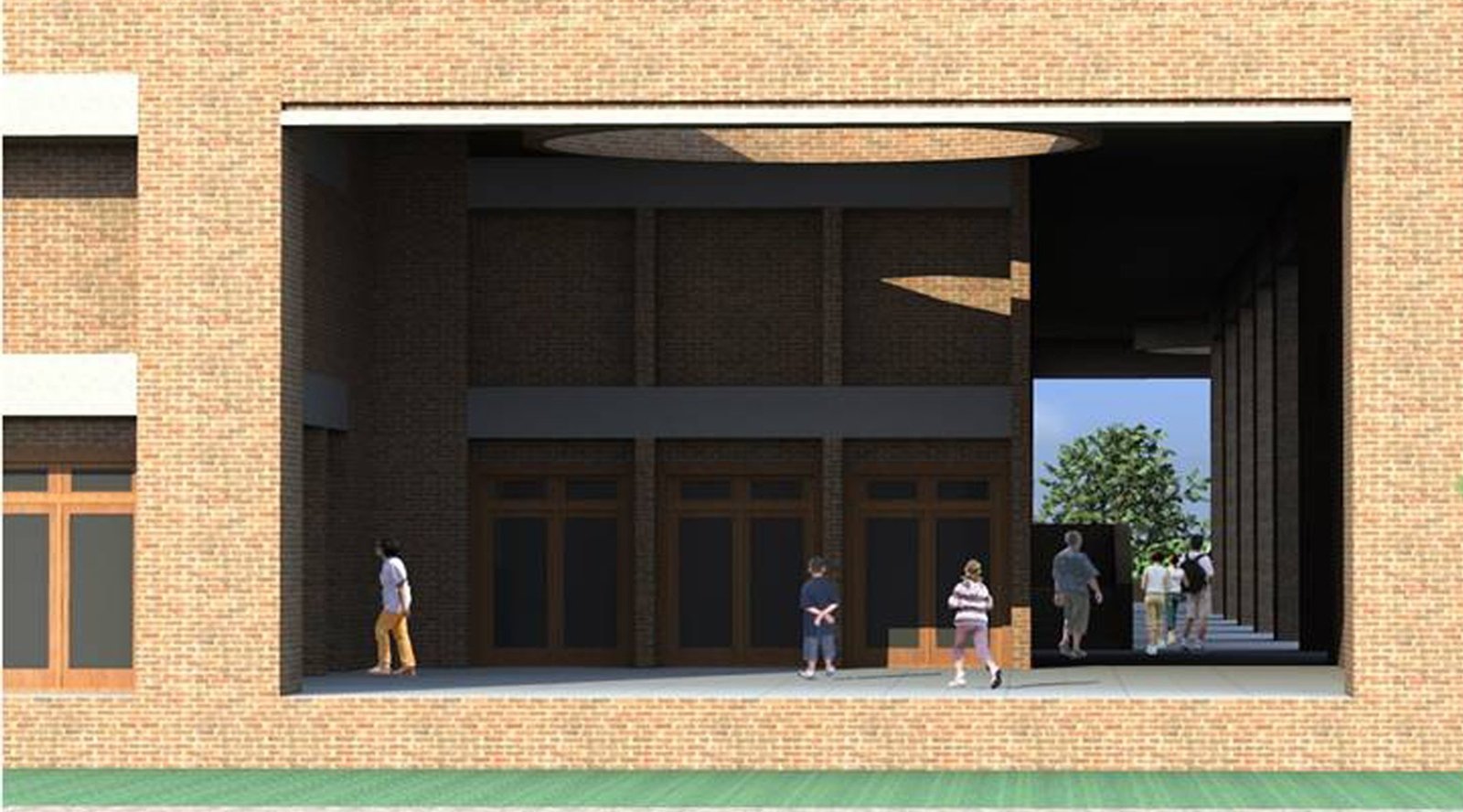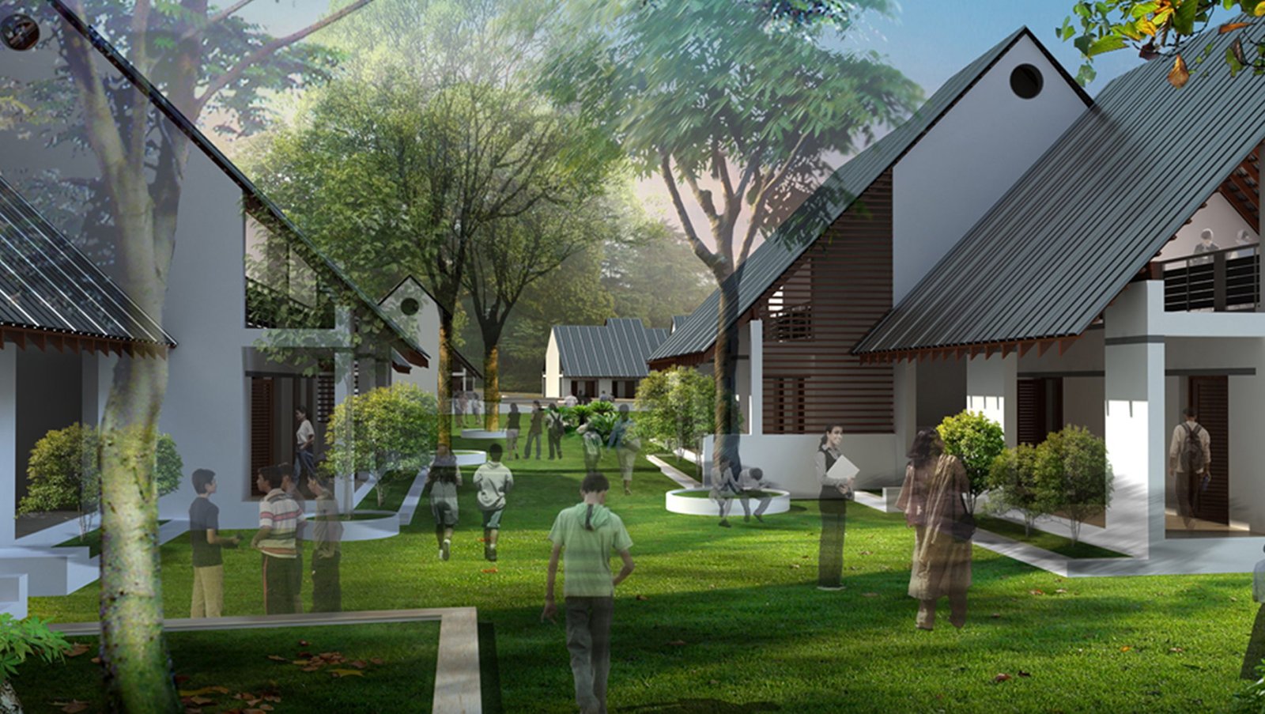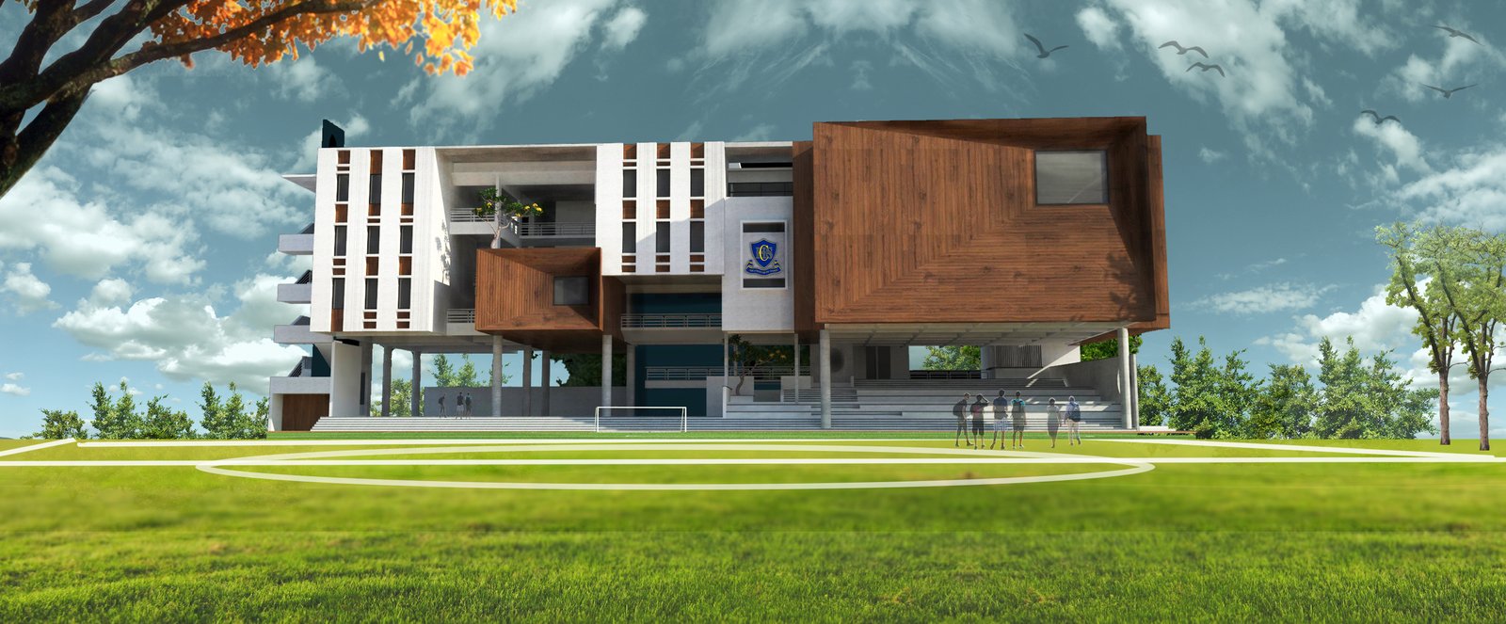Delhi Public School is a CBSE school with 7000 students at present. The objective was to design an academic block for classes 9th to 12th with 66 classrooms and 3 laboratories. Since the blocks were not arranged in a hierarchical manner they were re-oriented which also avoided the clash of pedestrians and school buses.
The main idea was to divide the square block into two linear blocks with the central space acting as a thoroughfare for all the students. The usage of stairs in the central area is not limited to vertical circulation only but also acts as an interactive space which can be used during various events like The DPS Habba and various sports events. Multiple cut-outs were introduced in this area for trees, to incorporate the concept of ‘ learning under a tree’. The classrooms have intermediate lung spaces for better cross ventilation and natural lighting. These open spaces help to break the monotony of the facade and also act as informal gathering spaces.
category: educational
Jain Heritage School Aurangabad
Client: Jain Group
This design takes into consideration the paucity of space and the enormity of the requirement. The main focus was to free up land for sports and other recreational activities. This was achieved by stacking the classrooms and associated facilities vertically.
Each zone has specific break-out areas across the levels. This facilitated areas for interaction amongst students and teachers alike. Terraces were created at various levels to integrate landscape into the design. Evacuation in case of an emergency could also be accommodated here.
Wama
Site is located on the busy Bangalore-Mysore highway. The size of the site determined the direction for design. The design was layered across three to four levels and were placed along the periphery around the centrally located playfield. This afforded maximum use of daylight and deeper sight lines from the classrooms and other facilities. The various blocks were integrated by covered walkways. Stilts were used to extend the open spaces into the building edge. These spaces then became congregation and interaction zones spread across the master plan.
Amethi International School
The design was conceived as learning centre that was to be global in the teaching methodology as well as in its architecture. The design focuses on a linear axis given the shape and lay of the land. Zones formed along the axis were the administrative block, primary, middle and senior school with a play field at the end of the axis.
One traverses through a series of courtyard to access the class rooms and other facilities in that particular zone. The courtyards were to act as a vibrant interactive spaces where students could learn and play. Double height volumes along corridors and staircases create a sense of scale and monumentality that is often revered in institutions.
The material palette is kept simple; locally available brick and stone were proposed as the basic construction material.
Jain International School Raipur
The design revolves around seamlessly integrating the landscape and the built form. Grand staircases as interaction zones were used as the link between classrooms and spill out areas.
Locally available brick was used as the primary building material.
All transition spaces are experiential in nature; large cut-outs in the roofs create dramatic play of light and shade.
Kenbridge International Residential School
The 4 acre site is located on the outskirts of Coonoor with a relatively shallow gradient. The design is based on a Gurukul concept where learning is not restricted the confines of a classroom. Classrooms are clustered around courtyards that responds to the climate and is intended to create a secure and homely environment for the students.The large overhangs and shingles of the roof is an ode to the traditional design prevalent in the region.
Clarence Sports Facility
The proposed site is an annexe to the main school in the heart of the old Bangalore Cantonment.
The design aims at creating a state of the art sporting facility for the school. The architecture is iconic,bold and dynamic. Play of concrete and wood creates interesting contrast of stark and warm textures. Geometric planes, lines and cleverly scooped out voids are used to create a very contemporary language for its architecture.
With the building being elevated, it offers shade to the pavilion and the gallery within. With the facilities spread across the floors, precious real estate is conserved for the field and other outdoor courts and services.

