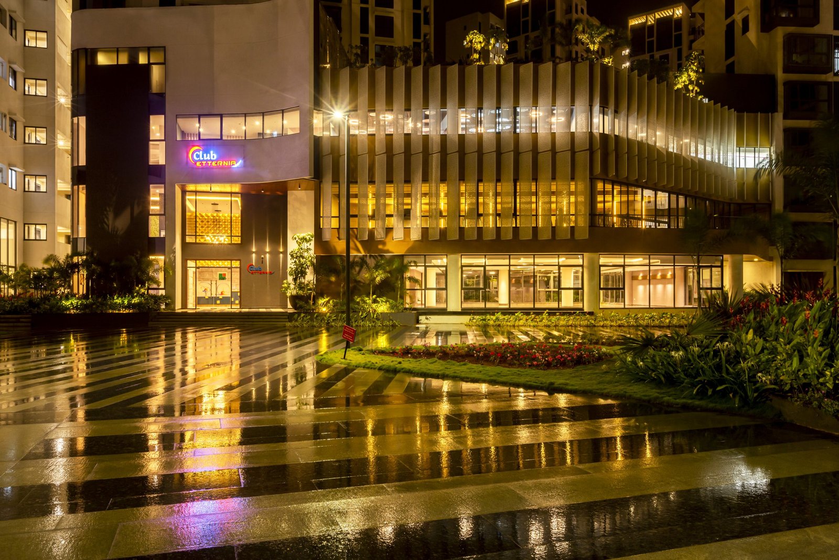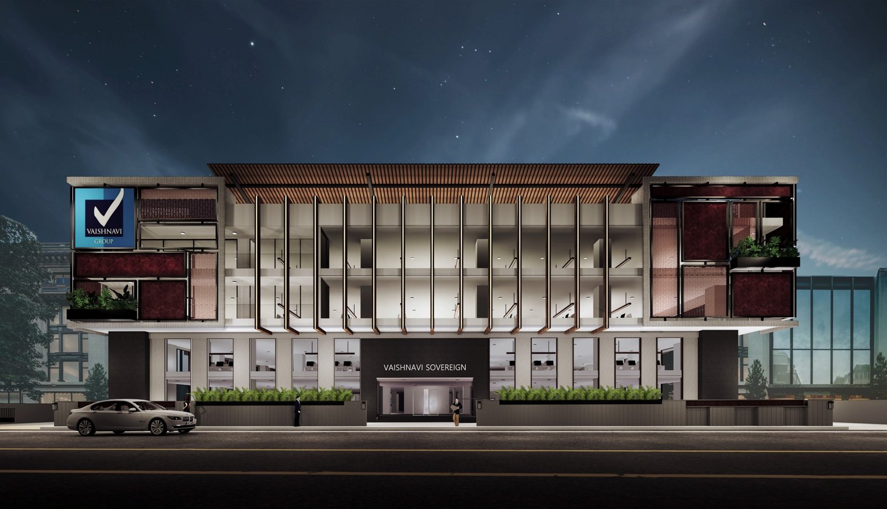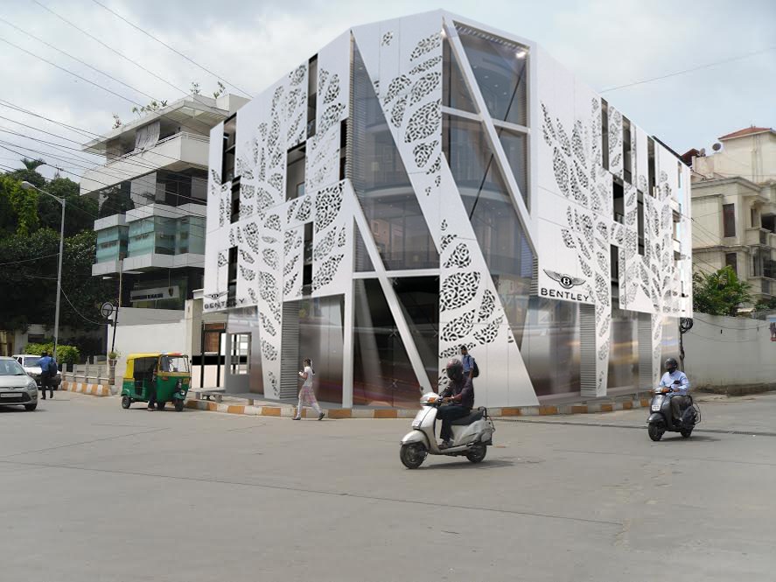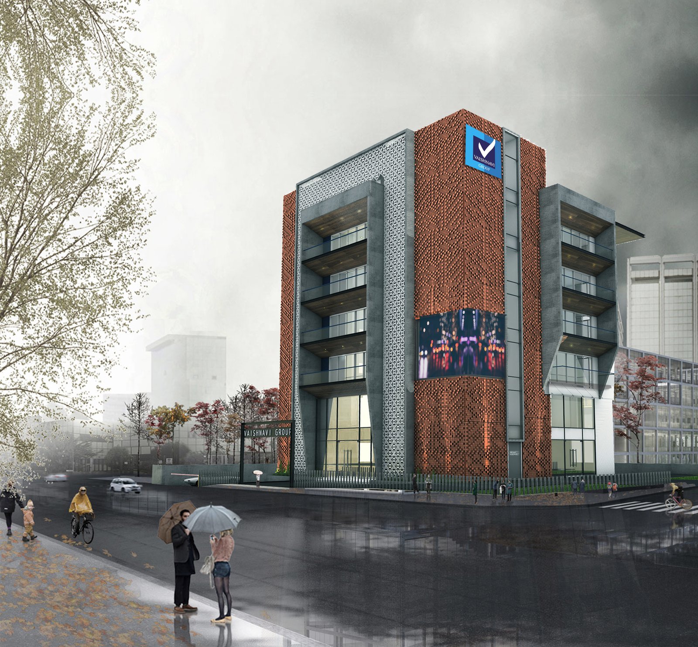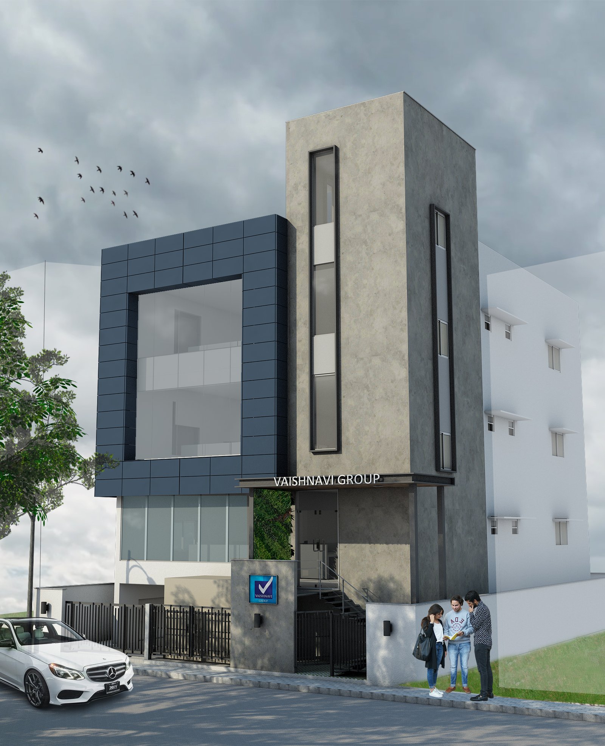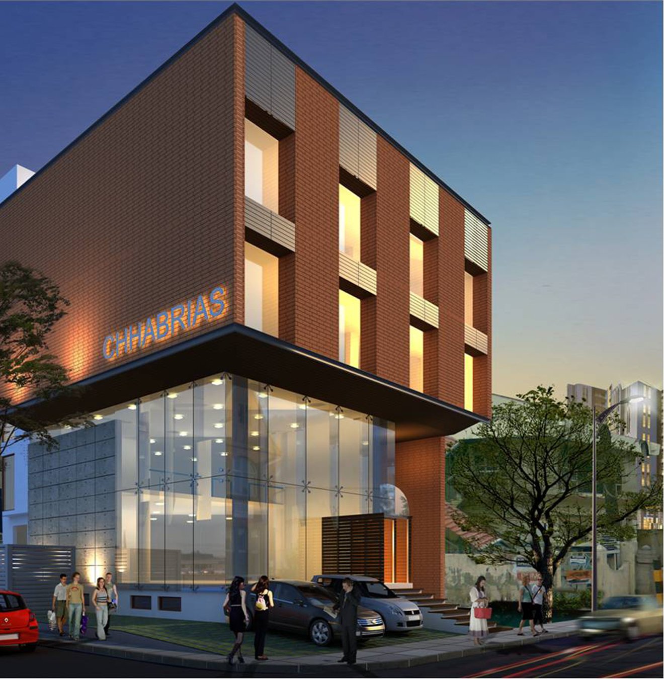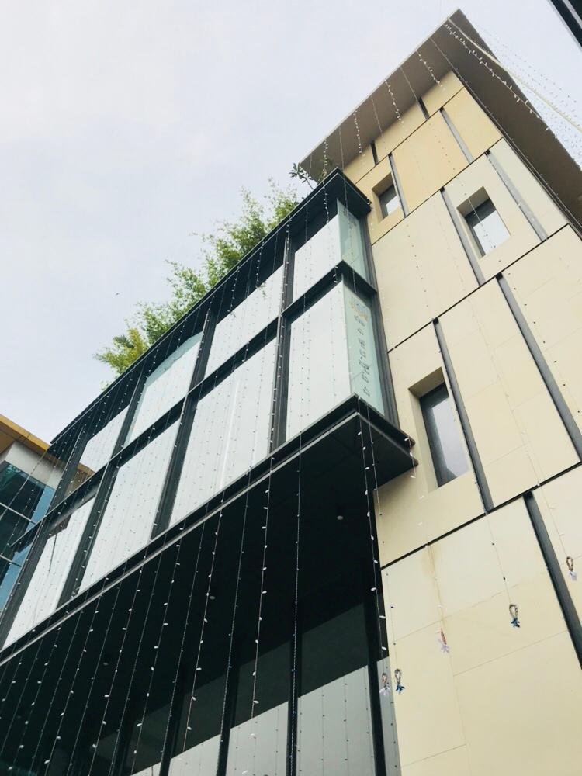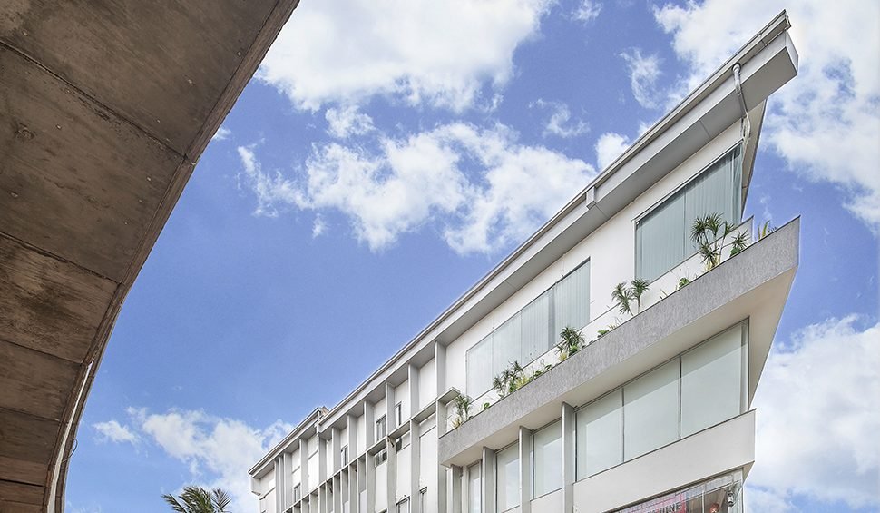The interiors designed within an existing structure for an up-market apartment community in the city, the SNN Raj Etternia clubhouse was envisioned as a space that could become the heart of the community. The existing structure was narrow and low so the central core was scooped out and opened up to connect across levels. Various functions branch off from this central atrium, layered in hierarchy of privacy required. A vibrant and cheerful palette of finishes further enhances the mood of the clubhouse.
category: commercial
Vaishnavi Sovereign
Sovereign is a commercial establishment, located in a quiet neighbourhood, on the periphery of the busy Outer Ring Road.
This Platinum rated Green building has been designed such that it can be easily adapted to provide a variety of work place functions along with future proof expansion
In order to get natural glare free light, the building has been set in on the North and East facades.
The highlight of the building is the juxtaposition of the industrial metal framework with corten steel, perforated mesh panels and wood fins, with the simple rhythmic glass facade on the lower two floors.
Colourfully Contained Experiences
The project was to create an office for a precast concreting factory along with an exhibition space and an experience centre. As the site is located in an industrial area, so to keep with the same language, but at the same make it stand out, was the design challenge we undertook. Other considerations that had to be taken were the cost-effectiveness and ventilation. Towards the industrial appeal, shipping containers were re-used in their original condition as the carcasses for the spaces. Exposed service lines and interior insulation created for a better experiential feel for the office’s purpose. Primary colours were used to make the containers stand out against all the concrete. The layout was designed such that the main areas of use would look into a water body. The water body’s other feature was the cooling affect it would have on the surrounding spaces as all the windows were designed to help in the ventilation of the interior spaces.
A ramp leads the users into the centre of the site surrounded by three containers – an experience centre, an office space, and a dining and sanitary area. The first floor utilities the top of all the containers forming a deck space that can be used as a meeting area and an external exhibition area. The last floor is a single container with a cabin for the MD and a conference room. All the floors are interconnected through one the main design features of the project- the cantilever staircase encased in clear glass.
The overall effect of the design was to create an almost sculptural installation out of the spaces.
P-Terrace Lounge
The project brief from the Karnataka State Cricket Association was to renovate the current VIP lounge for the IPL season. The present site posed two challenges, the low hung ceiling, and the existing services. On visiting the site we proposed the demolition of the rooms used as accomodation to allow light and ventilation from the curved periphery.
The idea from the beginning was to create a space that reflected the spirit of Bangalore and it’s favourites Royal Challengers. The planning was determined by the curved nature of the space. A large central curved bar with seating on either side, a buffet counter and toilets at the end. The flooring was designed as combination of wood and cement with a brass strip.
Rafters with clusters of tungsten bulbs above the bar made it the focal point that would draw ones attention from every corner. Different types of seating clusters with low tables, and high tables was designed. Plush red leather panelling on the bar, red upholstered chairs with elements of bronze in the furniture reflected the brand’s colours. The golden hued space, with the warmth of the wood elements and crimson elements perfectly embodied the spirit of the home team.
Starlit Suites
This mixed use development is strategically located close to the IT hubs of Whitefield and Sarjapur, making it an ideal location for a modest Commercial Office of 25,000 sft. as well as Starlit Suites, a premium hospitality brand, opening their second branch in Bangalore. The Starlit Suites structure is designed with 120 fully furnished and equipped Studio and One Bedroom Apartments, and is also complemented with a restaurant, gym and large banquet facilities making it a suitable ambience for corporate gatherings. All rooms are designed to provide the ambience of a home, and is designed around a central landscaped, open to sky courtyard. The infinity pool located on the First floor with an entertainment deck serves as a secondary gathering area. The facade has been designed with a simple non-obtrusive style and light-coloured stone cladding for easy maintenance.
Skav Lavelle
The site is located in the tony locality of Vittal Mallya road. The G+4 structure is designed to cater to high-end retail spaces on the ground and first floors with residential apartments on the floors above. Given the location at a prominent junction, the design uses a bespoke laser cut screen as cladding, the design of which takes its inspiration from the verdant green of Cubbon park. The cladding screens the residential levels whilst opening up on the lower two levels to showcase the retail windows.
Vaishnavi Infantry
Located in a central high-traffic part of a bustling city, the elevation of this building was envisioned to draw the observer’s attention by the use of simple materials in minimalist forms. Two options were presented – the first rendered in a dynamic play of brick running along the entire height of the facade and the second using a combination of simple wooden verticals offset by navy blue panels. Signage was given prominence to optimize the branding potential that the location provided.
Vaishnavi Koramangala
In the bustling commercial hub of Koramangala is this commercial complex on a compact site, which is made suitable for a retail space at the Ground floor and small offices on the First and Second floor. Considerable importance has been given to the entryway, and has been incorporated with a vertical garden to create drama and add a fresh, green touch to this heavily dense locality.
Chabbria Square
The site is located in the traditional wholesale trading area of Bengaluru on the main thoroughfare leading to Lalbagh gardens, an area that has seen inorganic and haphazard growth in recent times. Built on a narrow site, straddling the flyover, the design called for two different approaches to the elevation, one at road level and the other to be viewed from the flyover. The surrounding buildings are entirely covered by advertising panels over alucobond surfaces. Hence the design called for surfaces to be created to cater to the evolving demand of advertising by the users over the years, yet ensuring that this does not overpower the identity of the building.The selection of exposed brick as a cladding material was a deliberate attempt to create something timeless yet catering to the modern needs
KK Arcade
The building is designed as a commercial property for the landowner with the intention of renting out the lower floors while the terrace floor serves as his office space. Having a commercial outlook in mind, the minimalist glass facade and mezzanine floor creates an inviting ambience. A band of stone cladding runs down the side of the facade, further elongating the form.
The interiors of the office has been designed keeping in mind the client’s profession and his ideologies. The entrance is greeted by a custom reception desk and leaf imprinted concrete plaques that help in segregation of spaces. The open floor plan of the workspace overlooks a terrace garden that continues into a green wall. This helps in promoting employee interaction and provides for a break out space within the office.
House of Veohm
The site is located at a busy intersection with the elevated metro running past the site. Corenco is designed as a commercial property for the landowners with the intention to rent out the lower two floors whilst the two upper floors are retained by the owner. The design accentuates the triangular nature of the site and the junction. The design uses sharp planes cladded in stone and brick interjected by glass and green balconies.

