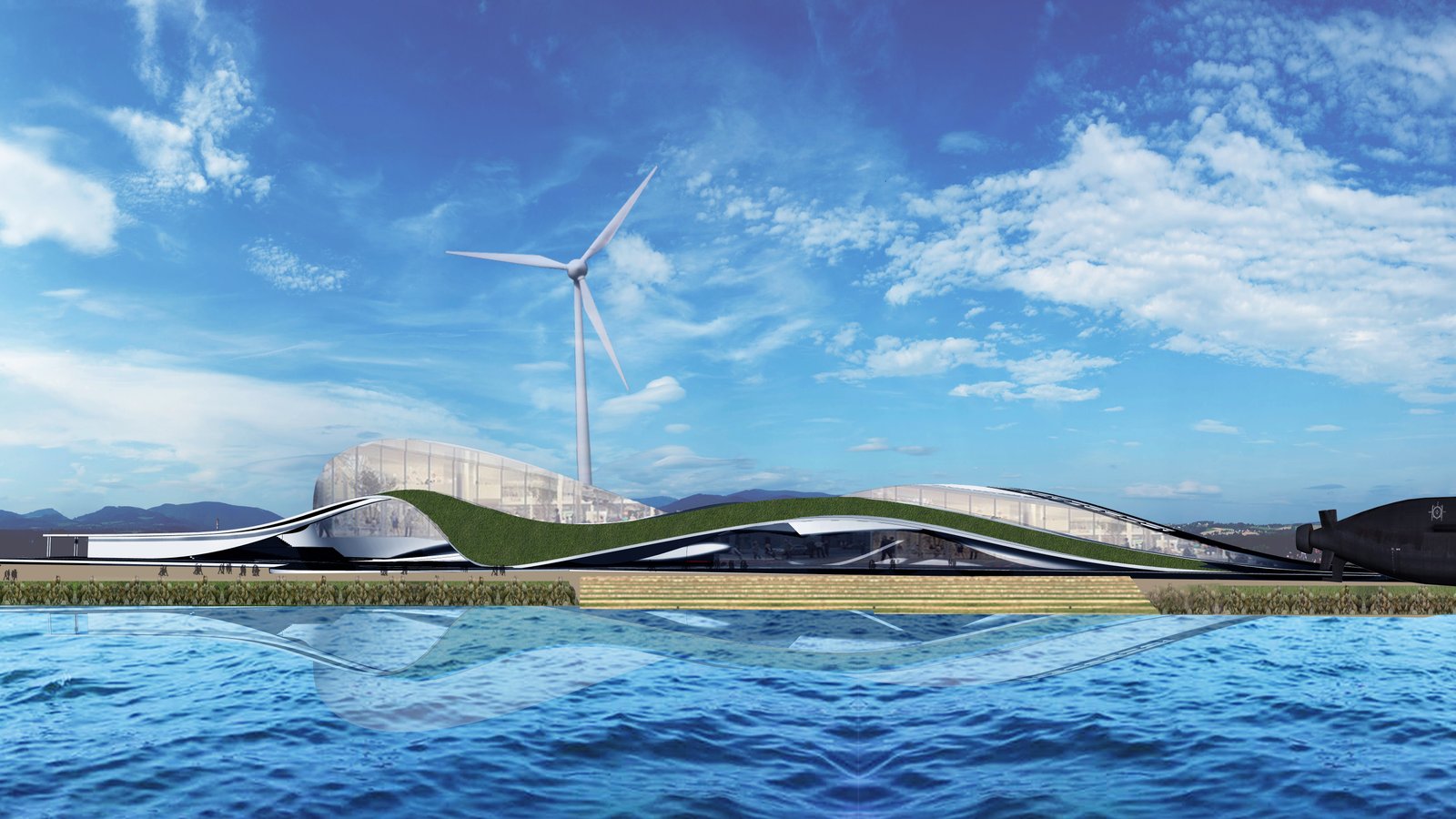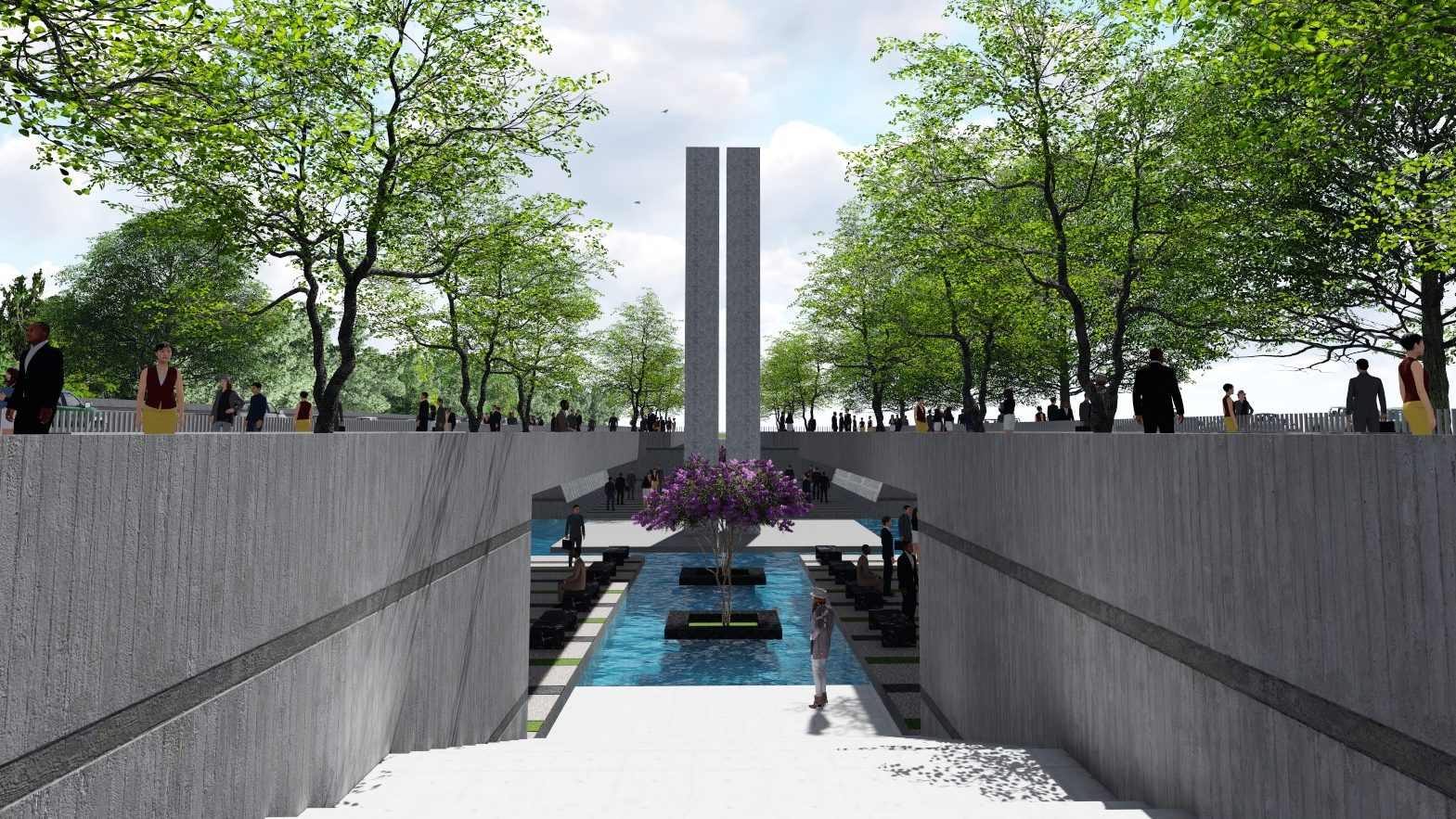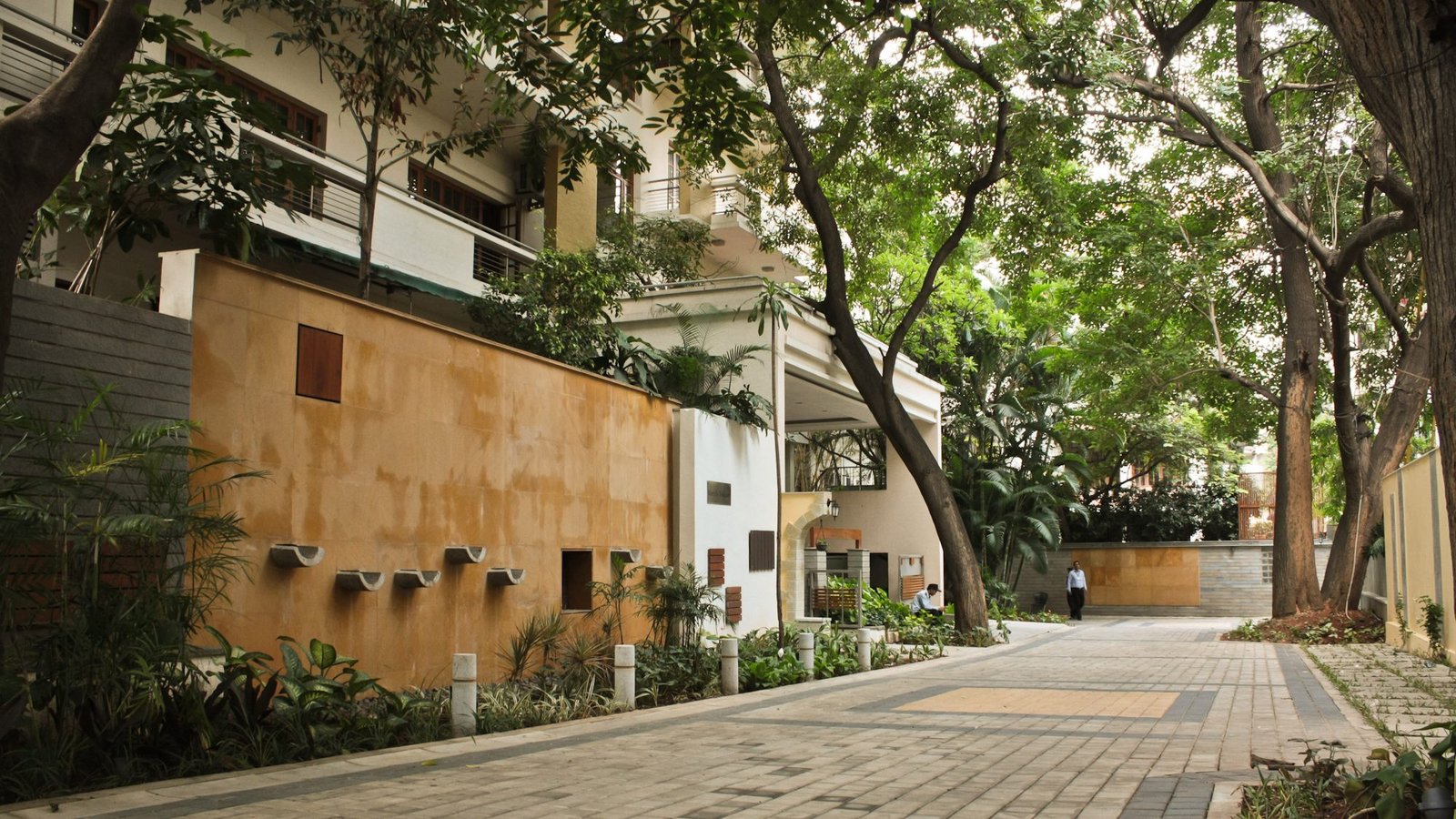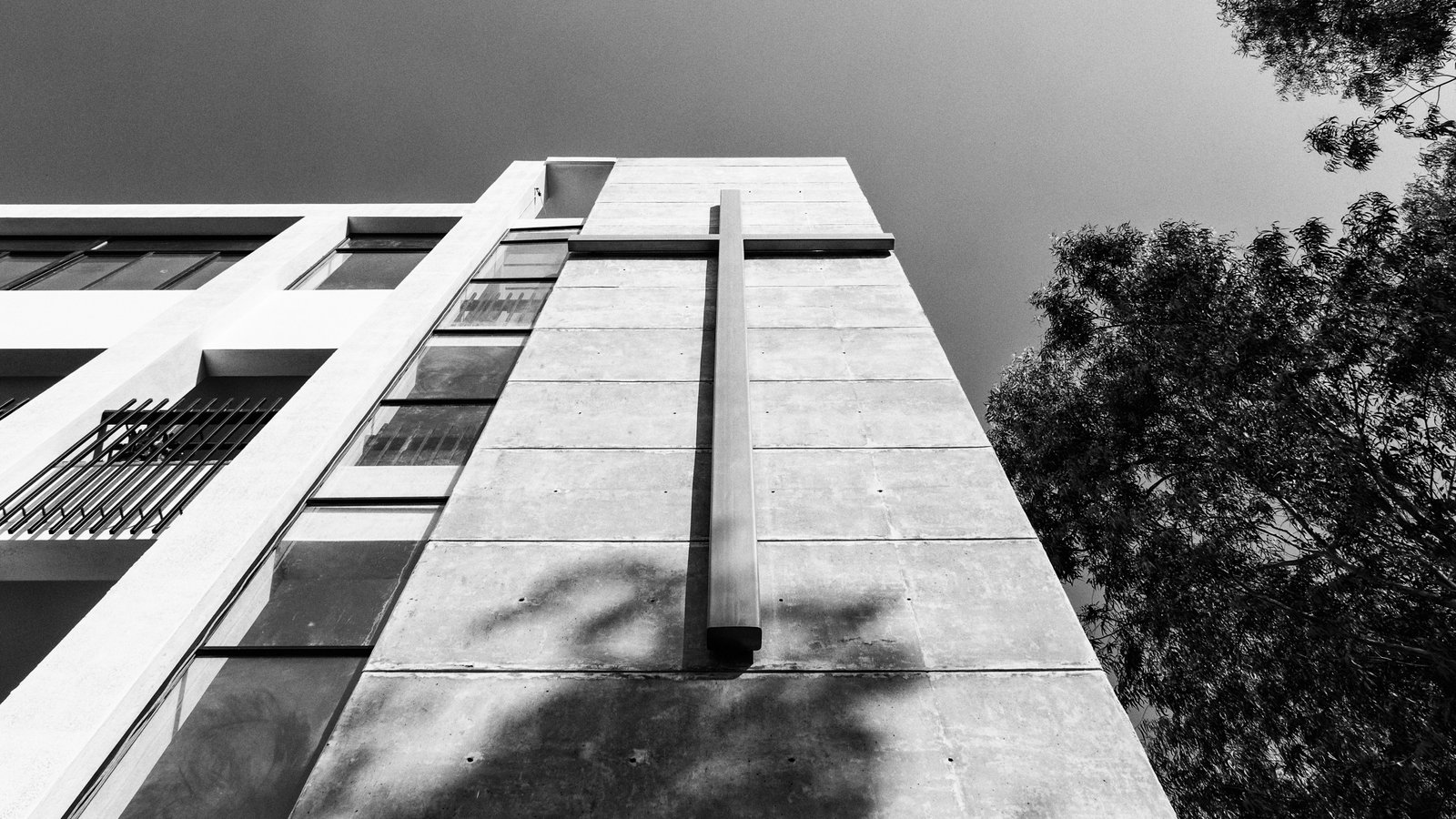
Client: Govt. of Andhra Pradesh
This pitch for the Naval Heritage Museum is in commemoration of the naval force of India. BNA used this project as an opportunity to explore our approach to museum design and create an identity for the coastal city of Vizag.
The museum’s form is conceived as a reflection of the waves that accompany our naval force in their journey. This organic form not only compliments it’s context, but also helps in breaking the linearity of the existing buildings.
The architecture invites people through it’s open and fluid spaces that include green roofs, skywalks, waterfront plazas, an amphitheater and gardens. In addition to creating interest on the exterior facade of the museum, the interiors employ a play of levels, light and shadow which highlight and establish the significance of each of the artifacts exhibited.

Client: Govt. of Andhra Pradesh
This pitch for the Victory at Sea Memorial is in commemoration of the triumph of the Indian Navy over the Pakistan intrusion in 1971. The memorial is designed in relation to the Naval Heritage Museum.
Located by the busy thoroughfare along the shore, we propose taking a part of the memorial underground in order to isolate the site from the noise and the pollution.
Flights of steps interrupted by recreational green zones lead one to the Victory at Sea memorial. The memorial is conceived as a place of quiet remembrance and homage. This walk to the memorial, accompanied by a calm water cascade and subdued sunlight, is a journey through time as we remember the names of all the brave soldiers. The memorial itself is a simple linear block with voids cut across both axes. This signifies the loss we feel in our slain soldiers and light brought in by their selfless sacrifice.
The museum and the memorial aim to instill a sense of interest and pride in our nation.

Museum Cross Road, a residential street in the heart of Bengaluru, used to be a road like many others in the neighbourhood. The maintenance was neglected, the old pavement was uneven, and tree roots were breaking through cracking the pavement and creating bumps. It was an eyesore. Worse than that, it posed a danger to the residents. There were no street lights to illuminate the road at night. The residents appointed BNA to renew the life of Museum Cross Road.
The design was tackled at an urban design level by beginning at the very basics – from the relaying of of the infrastructure and then to beautifying the road itself whilst retaining all existing trees. Finishes were kept easy to maintain and sensible while subtle lighting allowed the entire street to take on an aura of softness and warmth. A pet project, it would be a definite dream to help re-infuse life into streets all around the city in a similar manner.

BNA was invited by the CRY foundation to collaborate to create an interventional sculpture in a public space in order to make people aware that all children require the right to education. BNA thought it essential that the sculpture be interactive for people to feel and touch and walk through in order to “feel” the experience of a child who does not have access to education. This very thought germinated in a large scale fabricated sculpture of a child within a a child depicting the “child in all of us” so as to appeal to both adults as well as children and to allow each person to walk through the dark space and experience the feeling of desolation of a child not exposed to education. The sculpture was fabricated out of steel and wrapped in an outdoor fabric. Running text through the walk guided the viewer through thoughts intended to take home.

St. Stephens Mar Thoma Church has been designed by applying the traditional ideologies of the eastern Syrian community in a contemporary manner. The church has been designed for a congregation of 400 people. The traditional reverence ascribed to a place of worship by placing it atop a hillock has been translated into the design by raising the main worshiping area onto the first floor and creating a grand flight of stairs. The ideas of symmetry and the cruciform have been utilised in a contemporary manner creating a structure that is timeless. The starkness of concrete has been utilised to create a modern, timeless place of worship.





