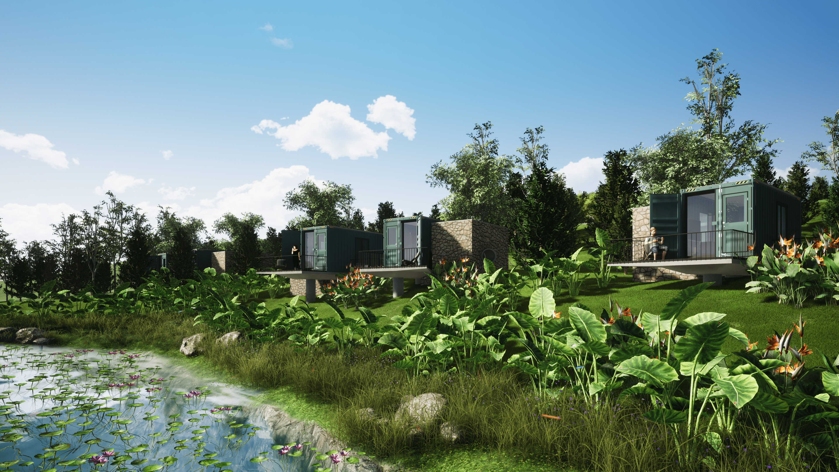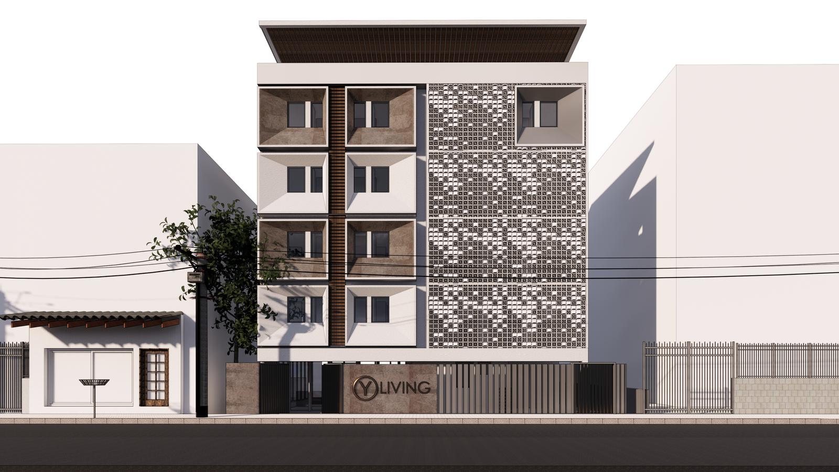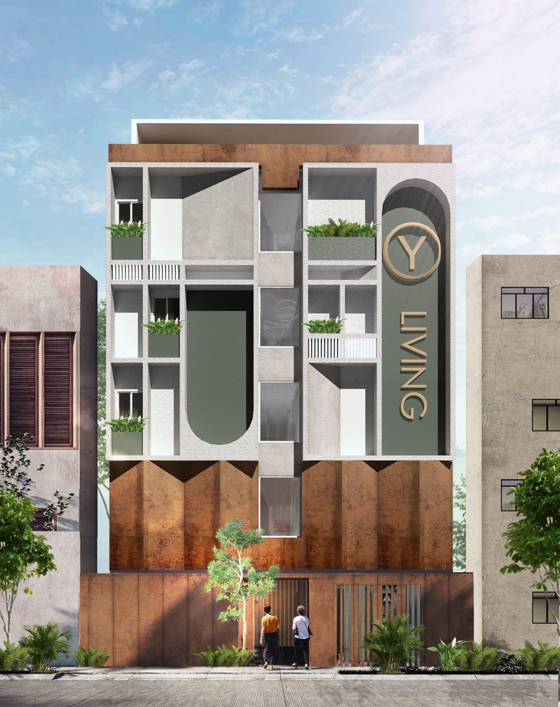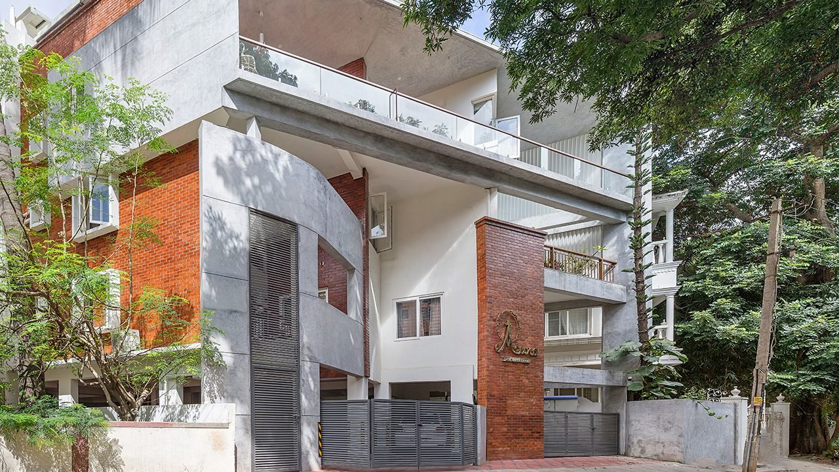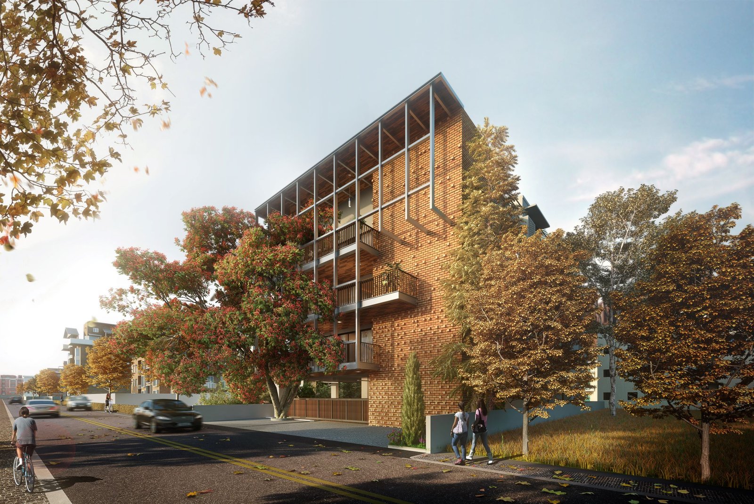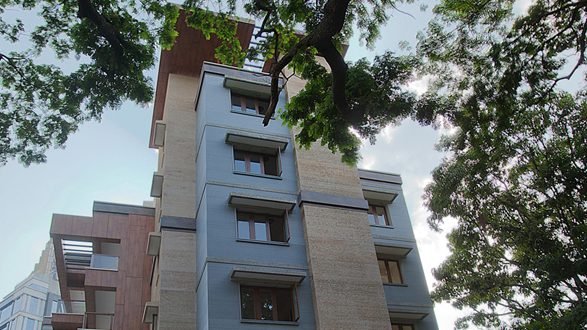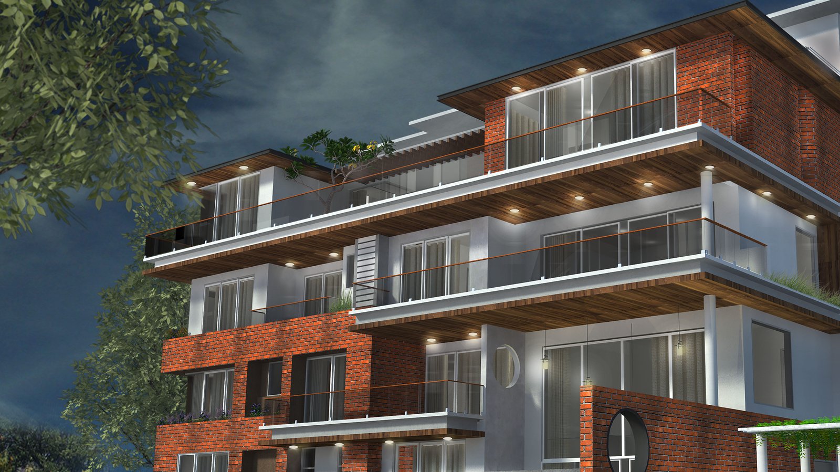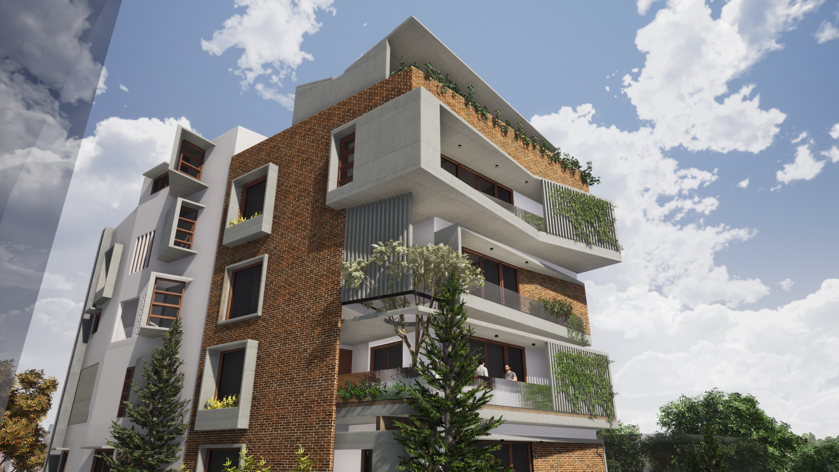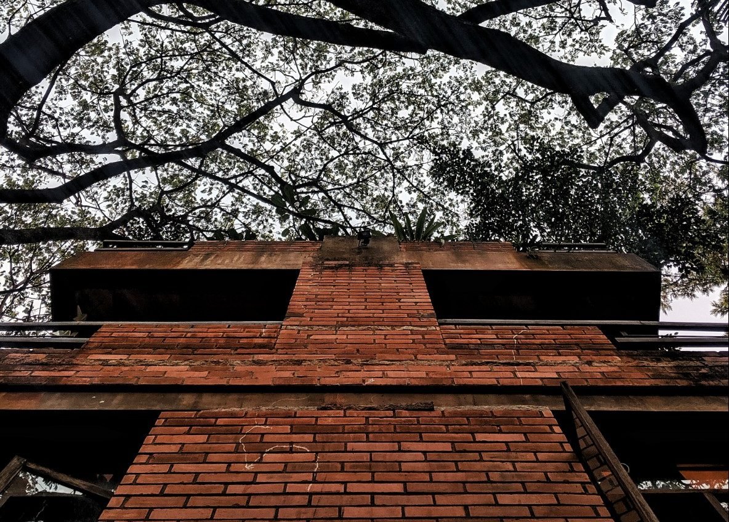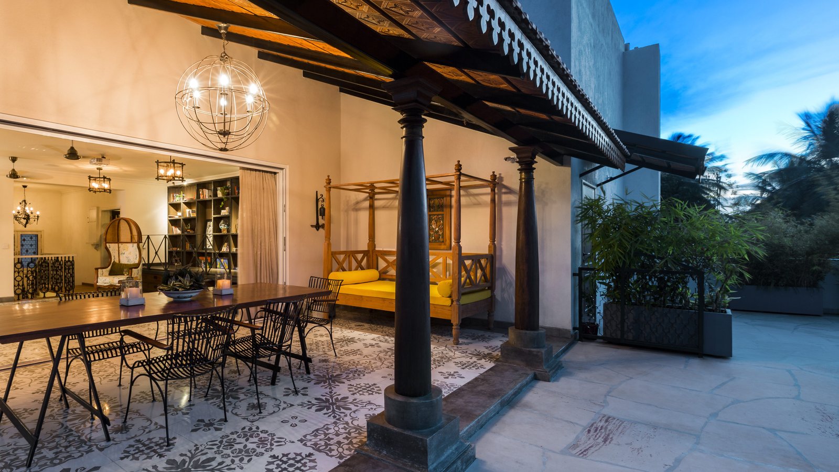Located on the idyllic valleys of Araku at Andhra Pradesh, this 4.5 acre destination resort aims to enrich the weary soul with breathtaking views in a serene environment.
Accommodation has been designed to suit any kind of traveler with varied experiences – from smaller container units, to tree top rooms, underground earth cottages as well as lavish and extravagant Deck and Pool cottages.
Rustic and earthy tones have been incorporated in all designs to blend in with the natural surroundings.
The Clubhouse with its various amenities along with the adventure sports activities and hot air ballooning, shall set it apart from all resorts in the surrounding areas.
category: multi-dwelling
Y-Living Rest House Road
Co-living is growing in popularity in major cities like Bangalore , where increasing housing prices are forcing the younger working generation to look at new and adaptive ways to rent in the city .the project has been designed with the idea of providing living units that are designed within small footprints, with surrounding flexible communal spaces to accommodate social activities needing larger areas. The site is located near MG road towards the centre of Bangalore making it prime location for the younger crowd. To make the most out of its location and high real-estate value, our motive was to not compromise on communal spaces but at the same time maximize accommodation. Residential spaces in the building were divided for single, double and triple sharing rooms, with a dormitory on the terrace. A shaded terrace garden facing the road creates a shared space for the residents. As the longer side of the plot faces the road, it was imperative to pay keen attention to the PHE pipes passing along the front façade. As such, the canvas was divided into 4 blocks further detailed to conceal the building services within the design. Overall façade employs a mix of metal, copper panels, exposed concrete and 3d tiling to create an asymmetrically balanced view. Y-living seeks to create a better temporary living environment while encouraging communal bonding.
Y-Living Artillery Road
Co-living is growing in popularity in major cities like Bangalore , where increasing housing prices are forcing the younger working generation to look at new and adaptive ways to rent in the city .The project has been designed with the idea of providing living units that are within small footprints, surrounded by flexible communal spaces to invite social activities and interactions. The site is located near MG road towards the centre of Bangalore making it a prime location for the younger crowd. To make the most out of its location and high real-estate value, our motive was to not compromise on communal spaces but at the same time maximize accommodation. The residential spaces in the building were divided into single, double and triple sharing rooms, with a dormitory on the terrace with an adjoining garden. The main design intent was to increase the perception of space. One way this was achieved was through a double height entrance foyer that also acts as an amphitheatre. The façade is an interesting mix of copper panel and exposed cement, against a canvas of textured colours to create a break in the verticality of the structure. A raised front compound wall allows for better privacy and adds a sense of depth to the façade. Y-living seeks to create a better temporary living environment while encouraging communal bonding.
Aura
Client: Sharmila and Franklin Anto
This 12,000 sft apartment building for the Antos is designed as a large contemporary home in the middle of an urban jungle. The clients who are antique dealers, have struck the perfect balance between modern and old world charm by blending exquisite furniture pieces, antique wooden doors, reused old roofs and traditional motifs to maintain the colour and warmth of the home. The clients love to entertain and hence the grand centre stage of this home is the large terrace, fitted out with diwan swings, vibrant loungers, peacock hued mosaic tiles, barbeque station as well as a pizza oven.
Vaishnavi Rhapsody
Client: Vaishnavi Infrastructure Pvt Ltd
“There’s nothing like being in nature to nourish a metropolitan soul”
Located in the Colonial area of Old Bangalore, this multi dwelling unit is a true escape from the concrete jungle. This unique site has over 20 trees of Gulmohar, Mango, Silver Oak and Christmas trees randomly flourishing within the property. Within this intricate tree network, 5 spacious apartments and 2 luxurious duplex homes have been designed, with all residences having large decks overlooking these trees. The facade has been kept fairly simple with usage of minimalist materials of glass and steel, in order to emphasise on the external landscape, interspersed with brick and wood to achieve warmth to the structure.
Regency Margosa
This multi-dwelling project is a boutique apartment located in a prime area of Bangalore behind UB City. The building has been designed by placing the common entrance and core facing the road with the individual apartment units located privately towards the rear. The main rooms within the apartments all open out onto a continuous balcony along the Southern facade. The facade uses a bamboo finish beige granite complemented by a grey Syrah. The stone is offset by the warmth of wood. The road facing facade is treated as a solid element with the South facing facade completely opening up as balconies.
Four x One
Client: Naresh Malhotra
This six-unitup-market apartment is designed in a four storey building, located in the heart of the city, with large terraces overlooking the verdant defence colony. It has been designed with a feel of a bungalow, in a warm yet contemporary aesthetic with brick and exposed concrete finishes.
Shanthi Sadan
This Vastu friendly residence located on Serpentine Street in Kumara Park, is a modern interpretation of a vernacular set up for two brothers and their respective families. The house has been designed with a courtyard feel, and each part of both homes open up to the verdant views of existing trees of Mango, Jackfruit, Coconut and Silver Oak. Keeping in mind the surrounding greenery, large step out decks have been added on all floors in order to bring the outside in, while maintaining privacy of the occupants. The spaces are further held together with a strong design language of exposed concrete frames inclined at various angles and brick, which also continues into the interior language of the homes. The entire feel is organic with natural light washing the exposed walls and ceilings with a spectacular play of light and shadows.
Belvista
Belvista is located adjoining a verdant park in the tony area of Defence Colony. The design takes its inspiration from the lush surroundings and creates a design that is an extension of the landscape by the sensitive use of materials such as stone slabs, brick, wood, glass and bamboo. Bamboo logs are used extensively to enhance the connection to the landscape. Five contemporary homes are created, yet with the rustic details of the past.
Posya
Client: Mahendra, Gautam & Purnima
The house comprises of independent apartments, duplex and a penthouse. Each unit is custom designed catering to the brief of the individual client. These units interlay with each other spanning different levels. The ground floor unit opens on to a mini private garden and the penthouse to the private terrace which gives these units breathing spaces in the dense urban setting. Large decks in the front coupled with the louvres on the façade provides privacy and acts as a buffer to the more private spaces from the busy neighbourhood.
The penthouse interior showcases an eclectic style with vibrant colors and patterns. The well-lit apartment allows the use of various colours and pattern on the floor in the form of cement tiles from Bharat flooring, which varies in every space and acts as the highlight of the apartment. All furniture pieces, light fittings and wallpapers were designed, custom made or handpicked complementing the flooring to enhance the styling of the house.

