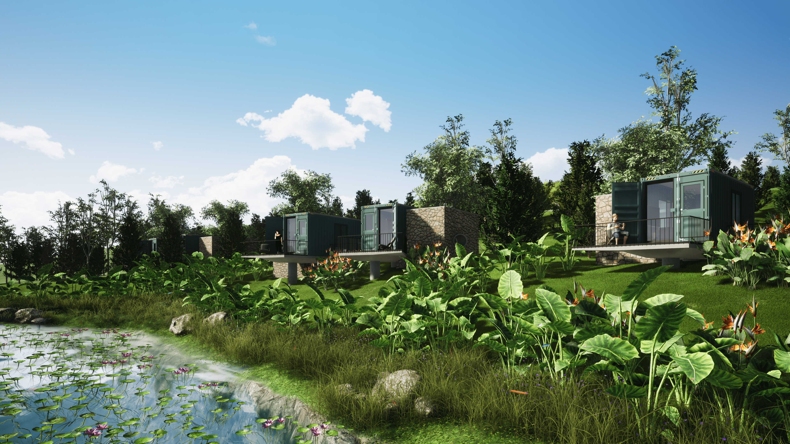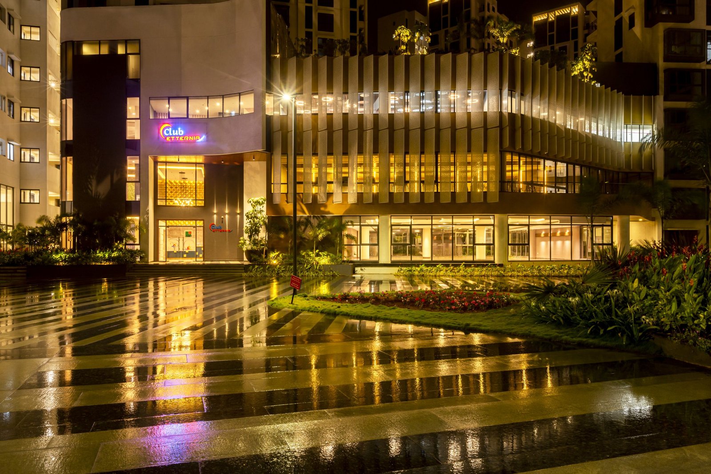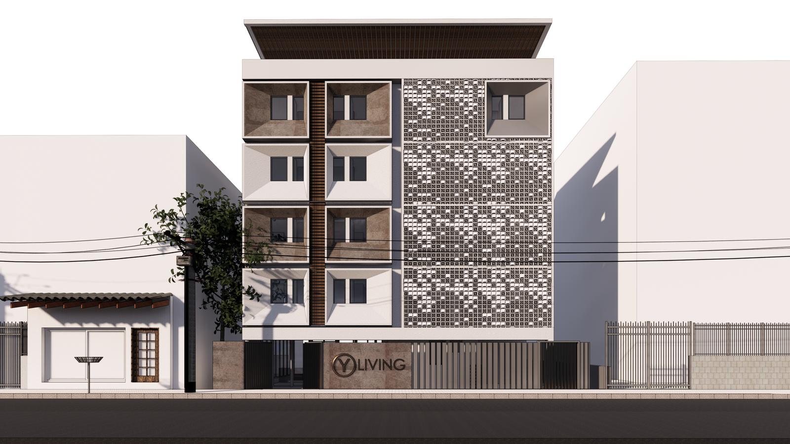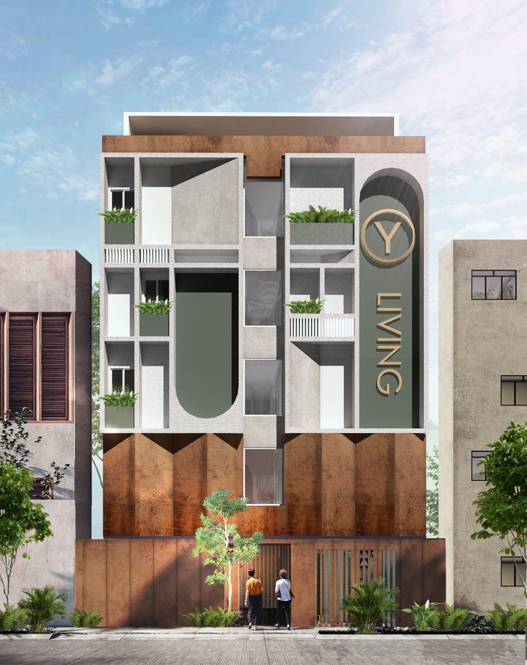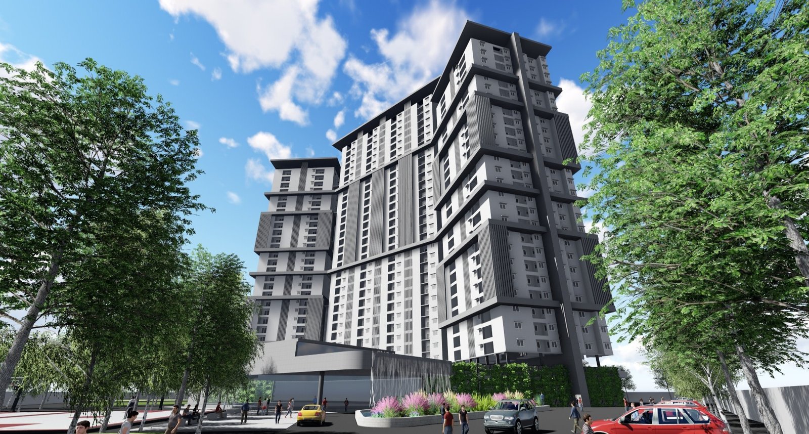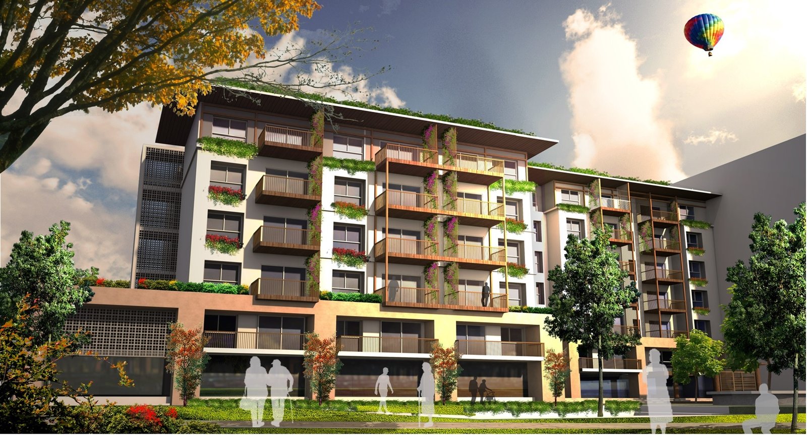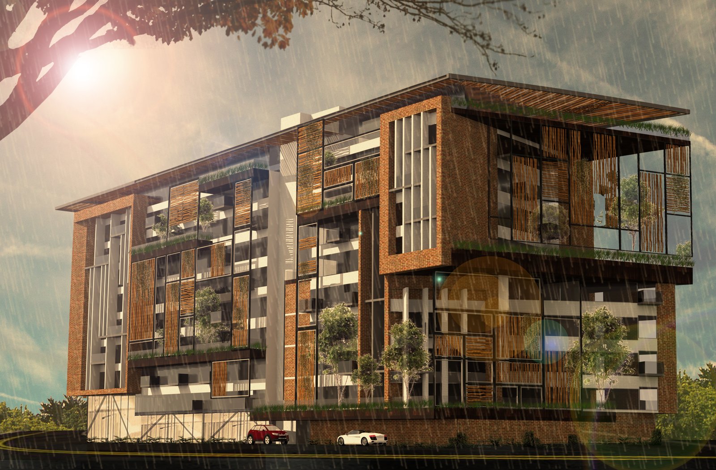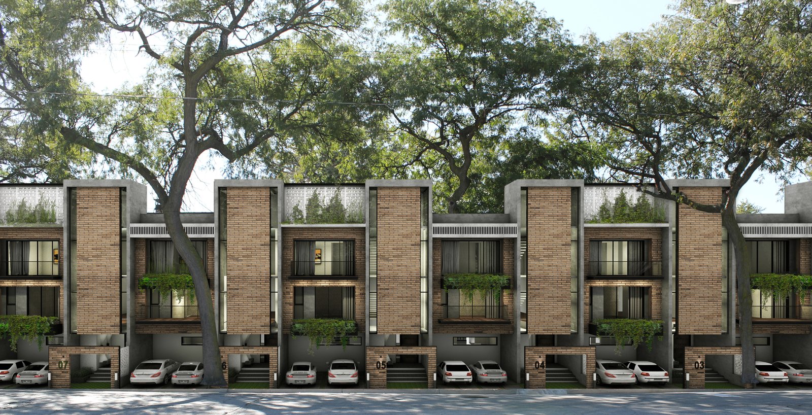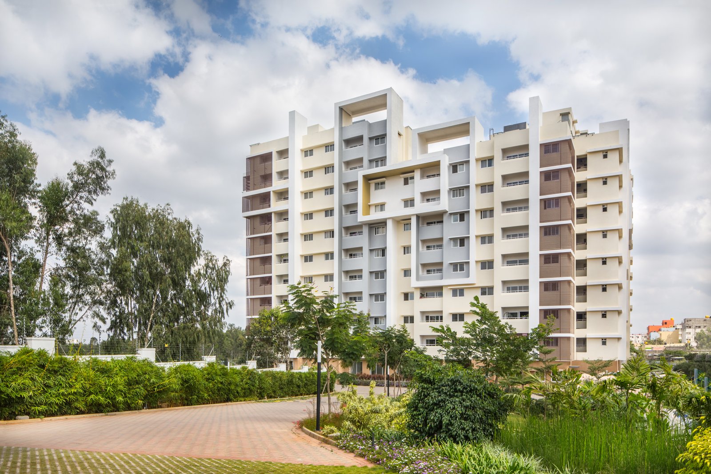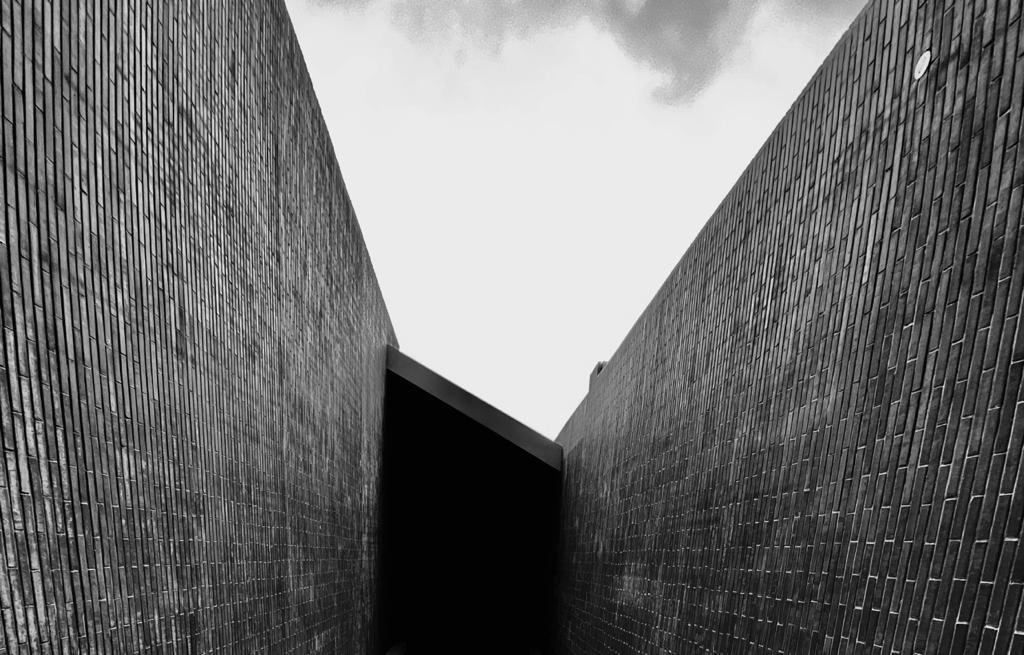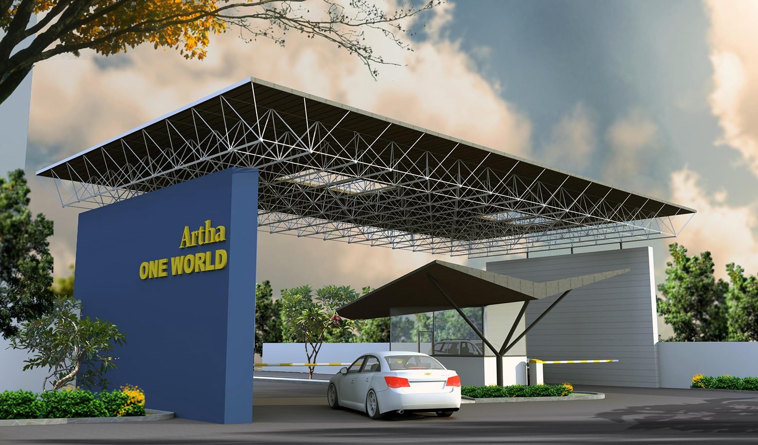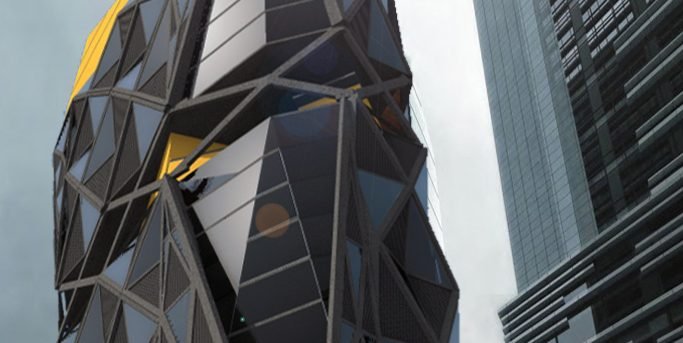Located on the idyllic valleys of Araku at Andhra Pradesh, this 4.5 acre destination resort aims to enrich the weary soul with breathtaking views in a serene environment.
Accommodation has been designed to suit any kind of traveler with varied experiences – from smaller container units, to tree top rooms, underground earth cottages as well as lavish and extravagant Deck and Pool cottages.
Rustic and earthy tones have been incorporated in all designs to blend in with the natural surroundings.
The Clubhouse with its various amenities along with the adventure sports activities and hot air ballooning, shall set it apart from all resorts in the surrounding areas.
category: communities
SNN Raj Etternia Clubhouse
The interiors designed within an existing structure for an up-market apartment community in the city, the SNN Raj Etternia clubhouse was envisioned as a space that could become the heart of the community. The existing structure was narrow and low so the central core was scooped out and opened up to connect across levels. Various functions branch off from this central atrium, layered in hierarchy of privacy required. A vibrant and cheerful palette of finishes further enhances the mood of the clubhouse.
Y-Living Rest House Road
Co-living is growing in popularity in major cities like Bangalore , where increasing housing prices are forcing the younger working generation to look at new and adaptive ways to rent in the city .the project has been designed with the idea of providing living units that are designed within small footprints, with surrounding flexible communal spaces to accommodate social activities needing larger areas. The site is located near MG road towards the centre of Bangalore making it prime location for the younger crowd. To make the most out of its location and high real-estate value, our motive was to not compromise on communal spaces but at the same time maximize accommodation. Residential spaces in the building were divided for single, double and triple sharing rooms, with a dormitory on the terrace. A shaded terrace garden facing the road creates a shared space for the residents. As the longer side of the plot faces the road, it was imperative to pay keen attention to the PHE pipes passing along the front façade. As such, the canvas was divided into 4 blocks further detailed to conceal the building services within the design. Overall façade employs a mix of metal, copper panels, exposed concrete and 3d tiling to create an asymmetrically balanced view. Y-living seeks to create a better temporary living environment while encouraging communal bonding.
Y-Living Artillery Road
Co-living is growing in popularity in major cities like Bangalore , where increasing housing prices are forcing the younger working generation to look at new and adaptive ways to rent in the city .The project has been designed with the idea of providing living units that are within small footprints, surrounded by flexible communal spaces to invite social activities and interactions. The site is located near MG road towards the centre of Bangalore making it a prime location for the younger crowd. To make the most out of its location and high real-estate value, our motive was to not compromise on communal spaces but at the same time maximize accommodation. The residential spaces in the building were divided into single, double and triple sharing rooms, with a dormitory on the terrace with an adjoining garden. The main design intent was to increase the perception of space. One way this was achieved was through a double height entrance foyer that also acts as an amphitheatre. The façade is an interesting mix of copper panel and exposed cement, against a canvas of textured colours to create a break in the verticality of the structure. A raised front compound wall allows for better privacy and adds a sense of depth to the façade. Y-living seeks to create a better temporary living environment while encouraging communal bonding.
Vaishnavi Banashankari
Client: Vaishnavi Infrastructure Pvt Ltd
The building sits at the edge of a residential zone that affords expansive views of the central nature reserves; a rare luxury in densely built Bangalore.The project comprises of 450 apartments provided in three slim towers of 28 floors each, that sits atop an expansive landscaped communal area, creating bold gestures and a harmonious blend of architecture and landscape. The People’s Plaza is a fully public, porous and pedestrianised ground plane, designed as a sports community, within which the public can participate in organised events.
Century Samsara
Client: Century Real Estate
Samsara is a senior living community development. The project has been envisioned as a soothing, tranquil and interactive environment that senior citizens can look forward to retiring to. The development has 200 two and three BHK units which have been designed around common areas in order to beckon often-lonely senior citizens out of their spaces. The design uses light, ventilation, water and vegetation to bring in tranquility and to create micro-communities across the development.
Botanika
This development is designed imbibing our ingrained culture, context, location and climate. The design maximises the five elements of nature – Fire, Water, Air, Earth and Space and integrates landscape into the living spaces. Light, fresh air and freedom from noise are all given top priority while designing the layouts. A play of volumes ensures a dynamic perception of every new space and also allows for varying layers of visual connects.
Suraj Properties
The site is located on a commercial strip within the heart of Bengaluru. In a city where there is a severe shortage of large sites available for development into housing, this site provides one such opportunity. The concept looks at using the ground and first floor for functions that could be community related. This allows for the extension of the community onto the site. Privacy for the residents is created by providing the vehicular entry on the adjoining road and lifting the individual units onto the upper levels. There was a deliberate use of brick and bamboo logs as the primary materials to create a more localized and timeless design. Common garden decks are distributed across the elevation for the use of the residents.
Wilasa Enclave
Wilasa Enclave has been designed with the idea of providing aspirational affordable homes to upper MIG families. The site is located outside the Bangalore metropolitan area towards the south of Bangalore with the idea of feeding into nearby IT campuses. The site posed a number of challenges with a nala running through the center of the site and with high tension power lines running across the western part of the site. The masterplan has transformed these disadvantages into perks in our design proposal with the nala being developed as a key design feature that runs through the site with townhouses overlooking this expansive green space. The masterplan incorporates sustainable concepts in order to create a self-sufficient community such as energy generation, food production, stormwater management, composting, etc. The idea of Wilasa Enclave is to create a self-sufficient community.
Century Infiniti
Client: Century Real Estate
Century Infiniti is designed to cater to the ever growing population of IT professionals in Bangalore. With the major IT hubs located in close proximity it is a ideal abode for them.
There are 153 two and three BHK apartments distributed over four towers which are arranged around a landscaped central court. The ground floor houses the clubhouse which directly opens out to the central court as well as the greenery outside. The clubhouse is designed in a way that it connects the inside and outside landscape areas and amenities. The central court also provides cross ventilation and ample light to all the units.
Infiniti is designed with double basement and aims at restricting vehicular movement to particular areas making major part of the site vehicle-free. With the the tower footprint taking up about 25% of the 2.3 acres of the total site area, the project gets ample green zones comprising of the central court, the outdoor landscaped areas around the swimming pool and a mini orchard. The project houses a half basketball court, an open-air theatre and badminton courts in addition to a number of clubhouse facilities. The clubhouse includes a co-working space available to the apartment owners with about 12 workstations, a small meeting room and a pantry.
The Golf Terraces
The Golf Terraces is a lifestyle product with 40 units of fully furnished studio rooms and 1 BHK serviced apartments with an overview of the lush and verdant golf course of Clover Greens. These units are all integrated with an “outdoor living room” – a super sized terrace, that is fully furnished with built in lounge furniture, an electric barbecue station as well as a wine cooler, for those laid back entertaining evenings, connected with the nature outside. These apartments also come equipped with separate Living and Sleeping areas as well as a full fledged kitchen, making it appropriate for use as a weekend getaway or as a permanent residence.
Artha One World
Artha One-World is a gated community development of 150 villas ranging from 3500 – 7000 sft. It is located just off the ECR road. It is a luxury development with 3 villa types. The masterplan has been conceived keeping the importance of community in mind. The site is divided into smaller pockets which contain large green parks aorund which are located the villas, thereby forming smaller communities within the larger development. The smaller communities are united together by a river running through the entire development.
SKAV Lilypond Nagavara
Lilypond is a 135Mt Residential Tower design proposal for a client who’s aspiration is to raise the bar of residential design in Bangalore and in India. The site is adjoining the Nagavara lake with lush verdant surroundings. The intention is to build 90-100 uber luxury units ranging from 3500 – 8000 sft. BNA’s proposal created 4 separate iconic designs.
The Habitat
The Habitat – Creates an iconic high rise building that is lifted off the ground by a 3-storey entrance volume ensuring that all apartments have a view of the lake. The trees are used as inspiration for the structure holding up the building. Perforated copper sheets in a 3D form are used as cladding around the building to regulate the sun and wind from the South & West whereas the facade opens up towards the lake.
The Diamond
The Diamond – Drawing inspiration from the exclusivity attached to the diamond the design extrapolates the diamond into a form that structurally wraps itself around the building as an exoskeleton, it changes and morphs as it rises to a height of 120Mt in the sky.
The Weave
The Weave – Drawing inspiration the rich tradition of the Indian textile industry, the design weaves the varying and flowing floor plates around the spindle – like columns to create a beautiful design. Apartments with varying floor plates wrap around the spindles and are interpreserved with green decks.
The Sails
The design draws inspiration from the Waterfront. Two towers of varying heights willow next to each other as the sails of two boats sailing in the wind. Large decks open out to towards the lakefront. The design is envisioned as two “sailing” towers along the banks of the lake, with the large garden decks opening out towards the lake.
SKAV Life
LIFE is conceptualised as a second home sport community project. With Bengaluru turning into a concrete jungle and green spaces depleting, this project allows owners to retreat over the weekends to a home in close proximity to the city which is set within verdant surroundings and with access to internationally designed sporting facilities. Set on 13 acres of land, the project offers 350 units ranging from Studios to 3 BHK pool penthouses and villaments. The Residential blocks are arranged as a necklace around a lush central green. This is capped by a 150,000 SFT clubhouse which separates the public and the private zones. The site will be vehicular free beyond the clubhouse as all vehicles are taken underground within the public zone. The spaces of the all units are designed generously with an emphasis on large garden balconies. The site will offer both indoor and outdoor sporting facilities such as tennis courts, badminton courts, indoor and outdoor pools, squash, table tennis, basketball, cricket nets, etc.

