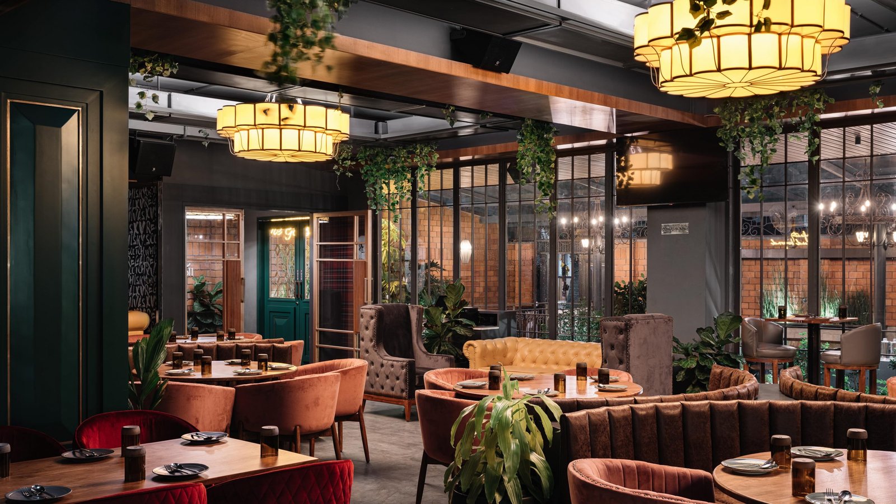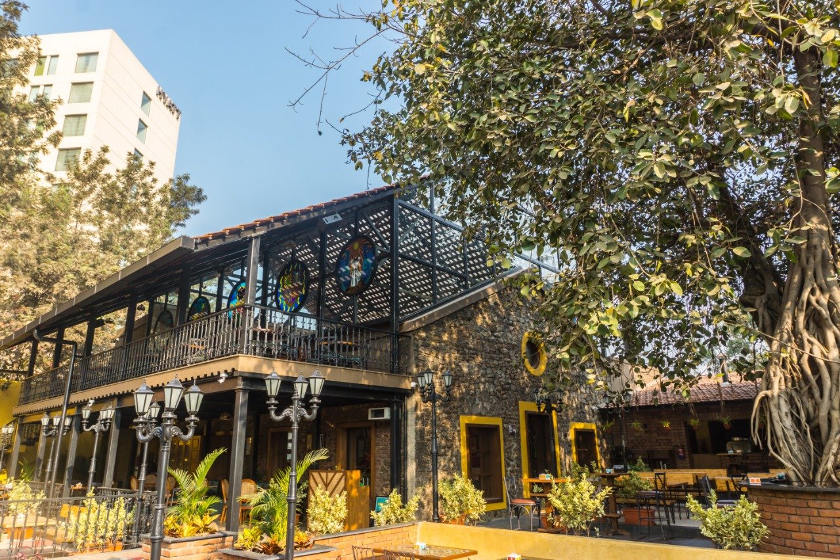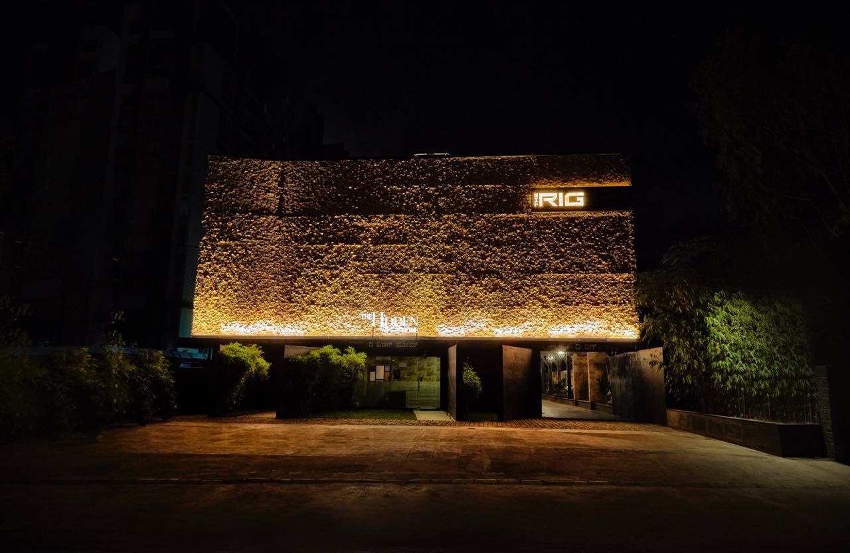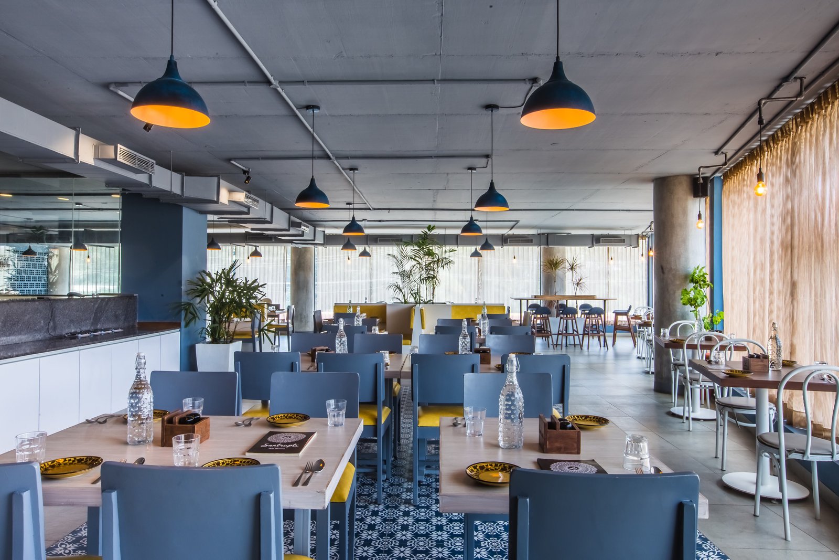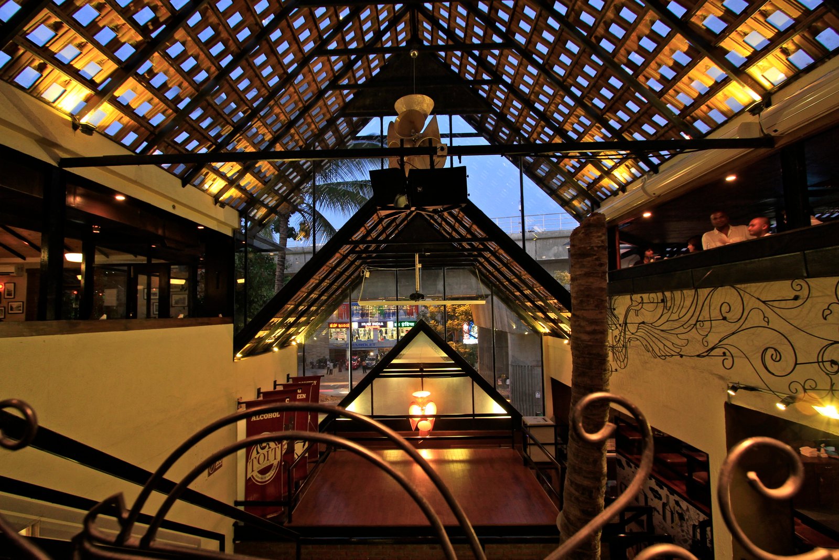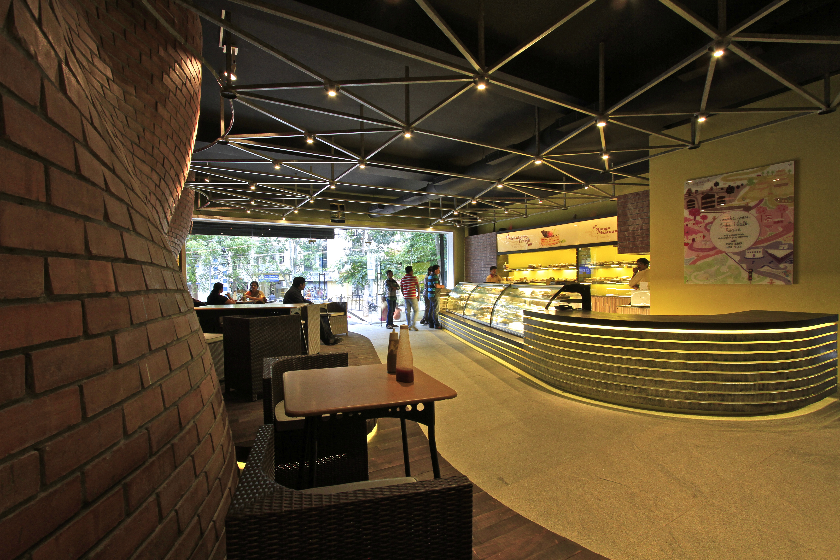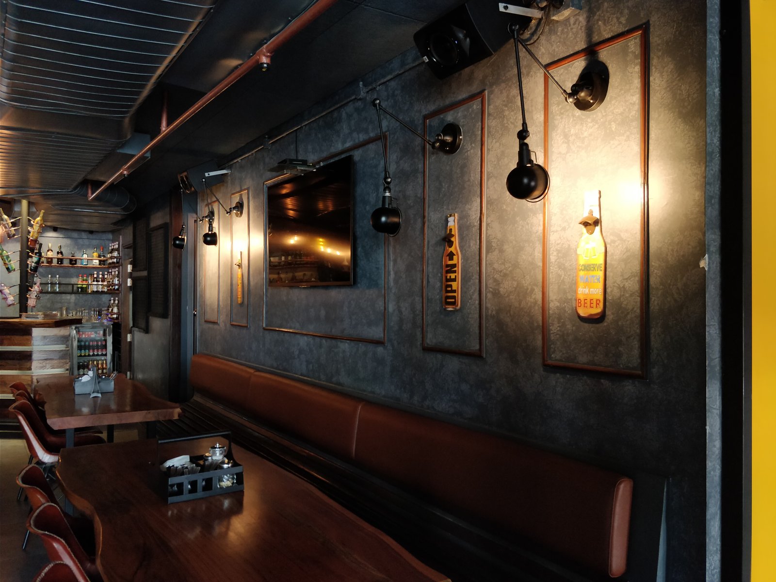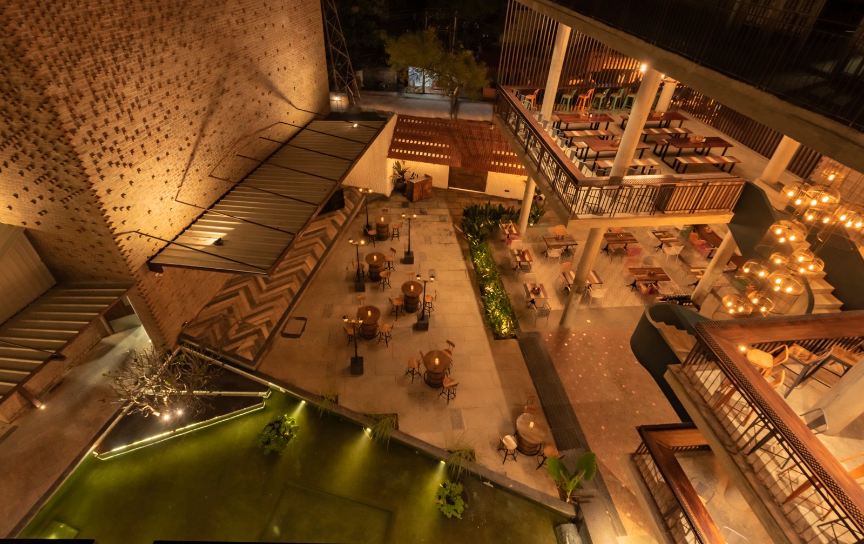Nestled in the hustle and bustle of one of Bangalore’s busier neighbourhoods, this Irish-themed pub becomes a running brook of people who want to grab a latte, an intimate meal, or maybe even have a wild night out.
Gawky Goose envisions to be a hop-in Irish themed pub for a wide demographic, being nestled in one of Bangalore’s busier neighbourhoods. The conceptuals for Gawky Goose are inspired by a cohesion of the iconic Irish pub and elements of eclecticism.
Aromatic ferns and pines adorn the outdoor pet-friendly seating as you enter the gates, as well as the exposed brickwork with a transparent glazed ceiling that is canopied by dense raintrees.
The pub opens into a lush, English setup with plush seaters, natural wooden tables and pops of yellow chesterfields and wingbacks placed on a curated combination of pattern and cement tile flooring. Large custom-made chandeliers fringe the length of the indoor area, creating a warm ensemble of colours tying the interiors together into a modernised rendition of a traditional pub.
The statement piece is a massive green and brass embellished bar that is flanked on either side by intricately detailed brass and emerald-green columns. This, along with the English themed interiors creates a classy, interaction-centric atmosphere.
A unique roof profile defines the outdoor deck with planters running along the edge which further adds to the tropical theme that is well encapsulated by all the elements of the pub.
Expanses of glazed partitions seamlessly connects the peppy outdoors with the chic interiors, exhibiting the interplay between the two atmospheres.
category: f&b
P-Terrace Lounge
The project brief from the Karnataka State Cricket Association was to renovate the current VIP lounge for the IPL season. The present site posed two challenges, the low hung ceiling, and the existing services. On visiting the site we proposed the demolition of the rooms used as accomodation to allow light and ventilation from the curved periphery.
The idea from the beginning was to create a space that reflected the spirit of Bangalore and it’s favourites Royal Challengers. The planning was determined by the curved nature of the space. A large central curved bar with seating on either side, a buffet counter and toilets at the end. The flooring was designed as combination of wood and cement with a brass strip.
Rafters with clusters of tungsten bulbs above the bar made it the focal point that would draw ones attention from every corner. Different types of seating clusters with low tables, and high tables was designed. Plush red leather panelling on the bar, red upholstered chairs with elements of bronze in the furniture reflected the brand’s colours. The golden hued space, with the warmth of the wood elements and crimson elements perfectly embodied the spirit of the home team.
Toit Pune
“We need to hold on to that wall”… these were our first thoughts as soon as we saw the rather obscure looking stable. Nestled far back into an open lot of land, not too far from the airport in Pune, the 80 odd year old building looked fatigued in its current avatar. The open spaces around was a dump, completely oblivious of how it could complement the majestic old building.
Our first job was to fix the perimeter around the stable and get the paint off of the stone wall. We needed to develop a program for the landscape as the brief strongly outlined the use of the outdoors as the main service area.
The strategy for the bar was simple, bring down the existing mezzanine, raise the existing roof and have a seamless connection into the outdoor service area.
The old wooden rafters were removed and used as deck wood. The walls were strengthened as per the recommendation of the structural consultant and a new roof profile was fabricated. The new profile created a sense of space, light and volume within and a provision of a deck overlooking the outdoor bar.
The concept was to recreate a old Bangalore cantonment bungalow that was re-purposed as a bar. The design takes the local weather into cognizance. Seating in the outdoor areas are designed cleverly in clusters at different levels that afford unhindered view of the outdoor bar and the stage.
Rock from the building excavation has been used in the design of the boundary walls in interesting patterns. Exposed bricks in organic patterns make for interesting elements in the outdoor service areas.
The design is intended to create a meeting place of like minded people of Pune to enjoy a meal and a drink or listen to some well curated music or witness a performance of a band or a stand-up comedian.
The Rig
This was a challenging site to work with – an existing structure to which multiple extensions were made without an overall plan for the space meant that many infrastructural aspects had to be rectified. Stability tests had to be undertaken to consider the kind of loading that could be planned on the existing, fairly weak structure. Another challenge was that there were three different entities that were part of the same facility. Here, the driveway became key, where each outlet gets its due importance and does not affect the function of the other.
With the interiors, we kept the ground floor fairly simple with a cozy feel and the main highlight of the space is a minimalist network of members that use a play of light to create dynamism. A large island bar welcomes you as you enter. The upper floor draws the user to a large triple height volume which connects the multiple floors and acts as the fulcrum of the entire brewery.
The backdrop of the stage is clad with restored, upcycled doors creating a colorful and light feature. The outdoor space, perfect for a Sunday brunch, overlooks the plush green of the neighborhood on one hand and a view of the stage on the other.
Santrupti & Chung Wah
The site located on Hennur main road consisted of a single floor plate. The requirement was to design two restaurants, Santrupti (Indian cuisine) and Chung Wah (Chinese cuisine) along with its kitchen spaces within the same floor plate. Santrupti being a pure vegetarian restaurant meant that the kitchens could not be merged.
Chung Wah was rendered with a rustic theme with exposed concrete finishes, metal drop lights and wooden clad elements. Graphic backlit elements provide a subtle recall factor for the cuisine without indulging in cliched typical elements. Santrupti on the other hand is designed with an eclectic Indian theme. The dominant colour pallette of the spaces is curated in blue, resonating with the plaster finished walls of the blue city of Jodhpur. A coffee shop occupies the entrance foyer overlooking the main road. This was added as a casual intermediate space that brings the two restaurants together, and converts the space into a day-long food joint.
Toit Bangalore
Toit is all about people and the vibes they share is centric to the design philosophy; to gather, to unwind without trying too hard to fit in to have a great evening . The first thought was to capitalise on the volume that the premises had to offer. The challenge was to identify the structural elements and to knock down all intermediate walls in between, therefore opening the place up. Once this was done the various levels looked into each other across the central courtyard three floor high. The visual as a result is stunning and engaging. You will always see people peering over the edge to get a glimpse of what’s going on at the other levels.
The multi-levels have been designed keeping various user groups in mind; from fine dining to a nice sunny morning space to a dance floor to just basic areas to “hangout” at the lower level. There is something for everyone.
We have retained the existing tree as a central focal point. Retaining the tree has a sense of rustic uniqueness about the place. The idea here was to introduce touch points for the users. Being true to the brief we were given, we wanted to use materials that one could identify with. Brick as an element that is used across gives the user an sense of being part of the old world British pub. The trees you see at the lower level have been retained to give a feeling that this place has a very accommodative angle to it. It implies that nature can be an integral part of the interior architecture and not necessarily restricted to the outdoors.
Flooring essentially is wood and tiles, while evokes warmth whereas tiles are hardy and durable. The use of wood seamlessly across floors stitches the spaces in more ways than one, almost like a continuum of the story thread.
The budget- as with all programs, cost and it’s implication posed a unique problem. There interior architecture therefore had to be resolve the basic design and function issues and walk the path where one does not over ride the other. The language was retro and therefore the visuals had to be so. The vintage nature of the visuals has do with the iconic status of the subject, be it movies, musicians or the artists depicted. A reverent notion that most of the target group relate to.
Roofing tiles are essentially the typical mangalore tiles with glass insets. The play of light and shadow gives a very distinct flavour within during the day and the glow, almost a halo like feel from the outside in the evenings.
Furniture used addresses requirements of the varied seating typology of the space. We have the old fashioned bench which most youngsters relate to either from school or even an old
Cakewalk Bangalore
Interiors
Redefining the identity for all the outlets of Cake Walk – a premiere patisserie chain in Bangalore and Chennai – the interiors of their main branch in Indiranagar was dealt as a flagship project. Creating a vibrant ambience for the cake shop that will showcase the product and enhance the brand – working with a blend of fluidity and rigidity, where rustic meets retro meets minimalist. The entrance is defined to frame the interiors and showcase the shop floor and its intricacies as a painting would.The resplendent brick wall – a sculptural work of art by itself. Formed using a sinusoidal graph at different levels, this curved feature challenges the fundamental property of brick to be rigid. This brick skin adapts a retro feel to an originally rustic surface material. An exposed lighting grid suspended from the ceiling creates a further contrast to the dynamism of the wall. These point lights pick out the higher notes of the curved bricks and create a vivid sense of depth while simultaneously spreading ambient light to the lounge. Clusters of seating in a rough- sewn wood finish are laid out on the stepped decks set against the brick and complemented by the free flowing counter.
Drunkling
The 50′ x 32′ site located in Koramangala had a requirement of a fine-dine restaurant and a pub within the same structure. Addressing the requirements the spaces are zoned in levels, the ground being the fine-dine restaurant and the upper levels becoming the pub and the dance floor levels.The theme being industrial, the finishes were mostly kept unfinished with exposed brick elements, distressed finish wood and metal fenestration.
Keeping with the industrial theme facade has been designed as a porous metal fenestration composed of metal jalis, revolving metal doors and planters.The porous nature of the facade opens up the design towards the front making the tight spaces within the building feel more spacious.
The Bier Library
The brief for the brewery was simple – space to be inclusive and become a hub for entertainment and social interaction. Given the nature of the site and its surroundings, the aim was to create an open and inward looking plan. The approach to the site is through a crowded and bustling narrow road and we therefore had to raise the compound wall high enough to create a distinction between the outside and the indoors. This allowed for an element of surprise for the users as they step inside through the oversized doors.
The introverted design evolves around a centrally placed courtyard. All functions are placed around and accessed from this courtyard.The outer edge of the built form was solid and mostly impervious. The solid planes blocked the view into the adjacent buildings and hence afforded privacy. The inner edge was completely open where one is always connected to the vibrant courtyard. The large reflecting pool in the courtyard brought about a sense of calm and a sensual zen like feel. The always busy-open-to-sky seating, the performance stage, a pet friendly section, added to the energy and vibrancy of the place.
The two – storied structure features its large volumes wrapping around the central Koi pond . The two large floor plates are tied together by a statement spiral staircase, which adds the necessary pop of colour in the otherwise subdued concrete structure. The design also allows the building to breathe and negates the need of air-conditioning.

