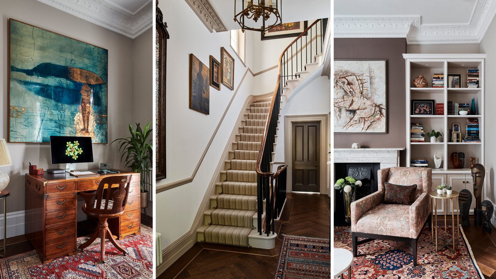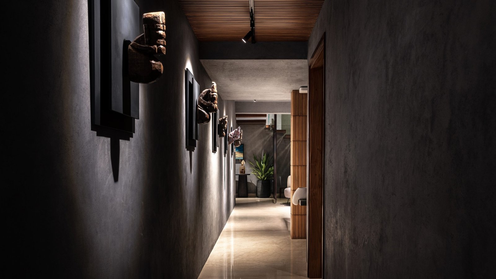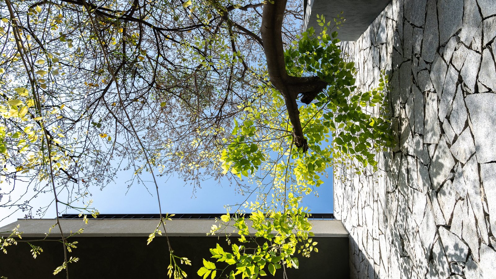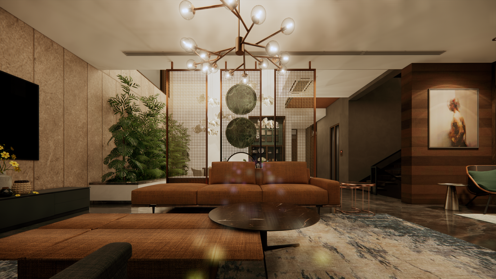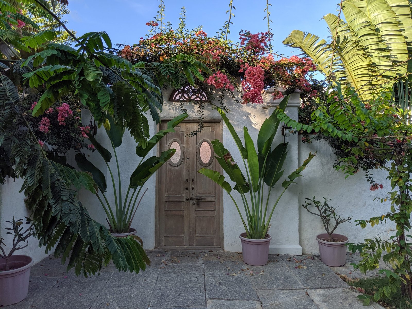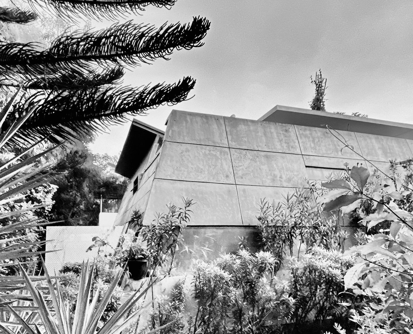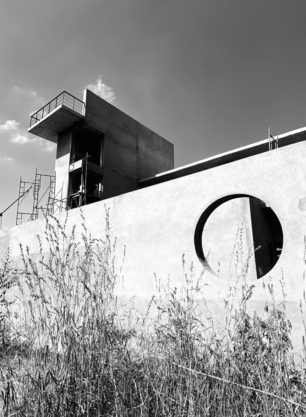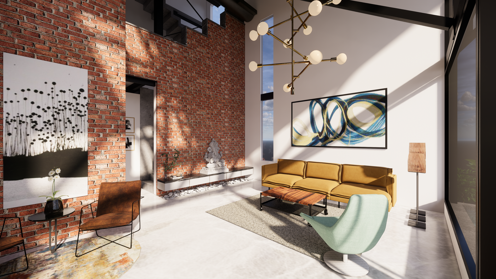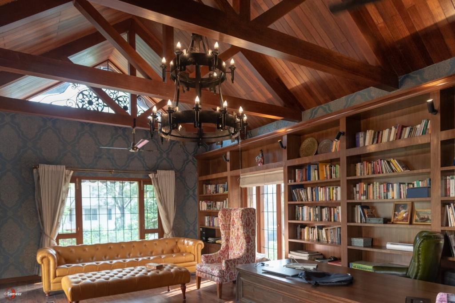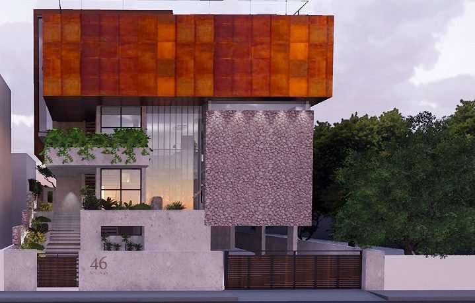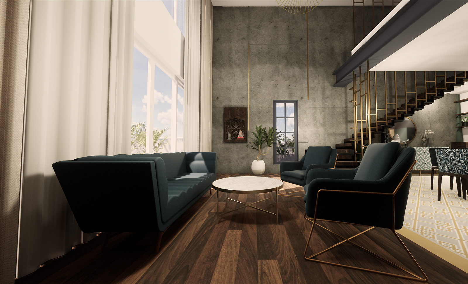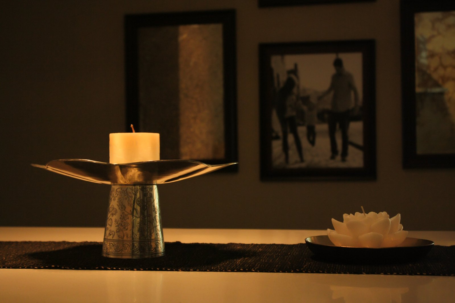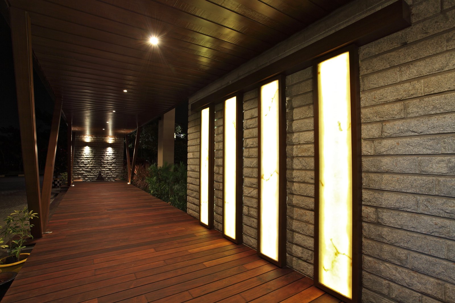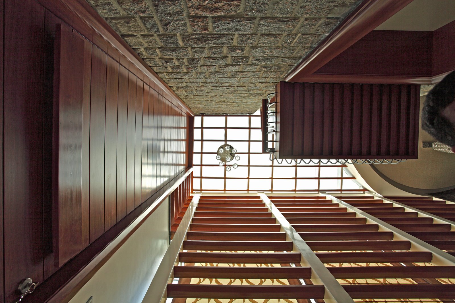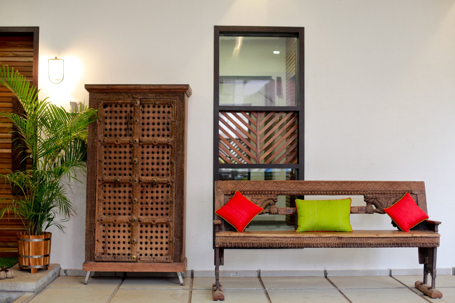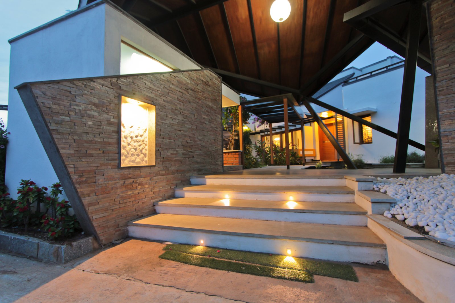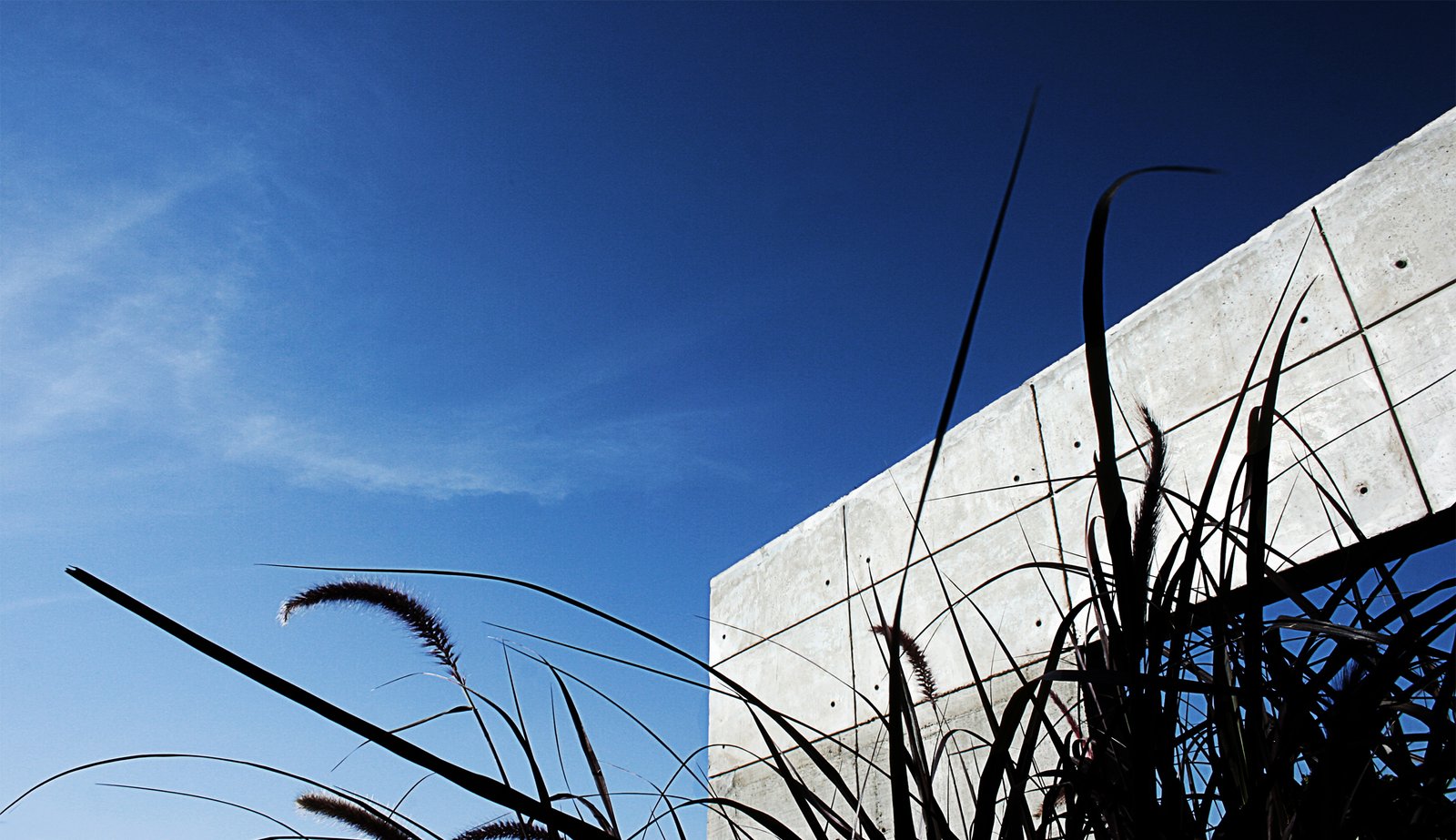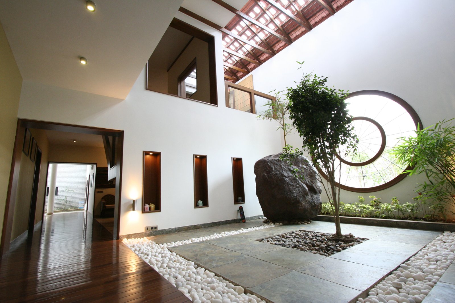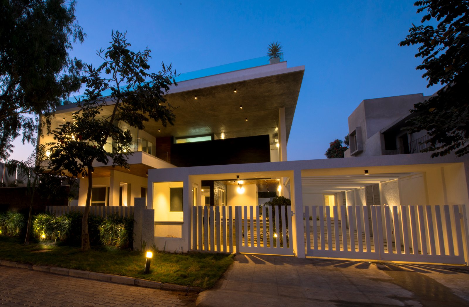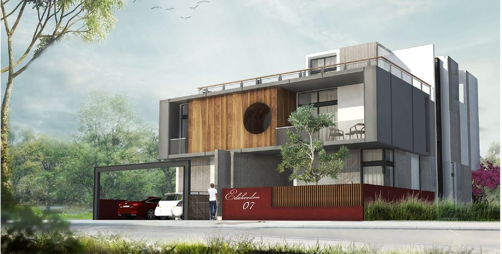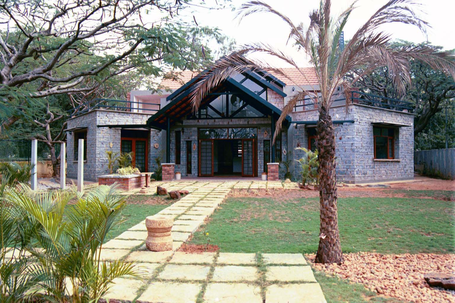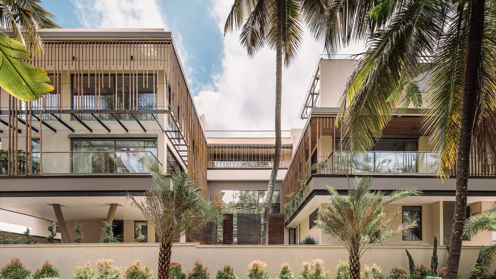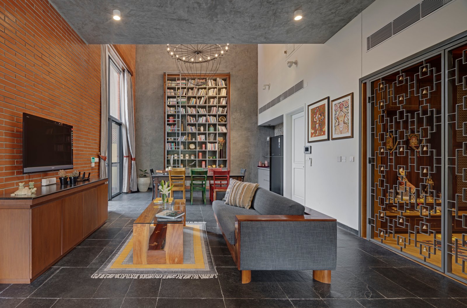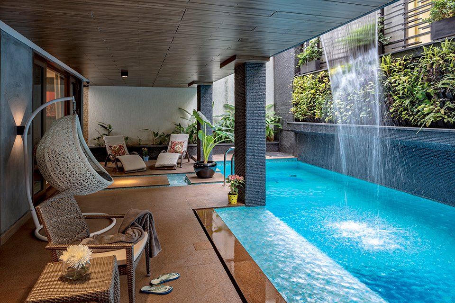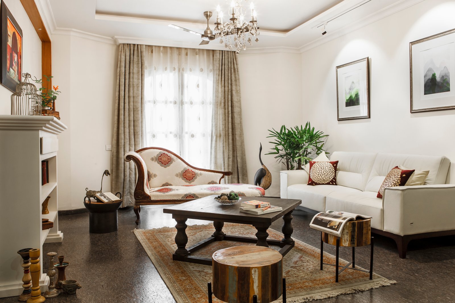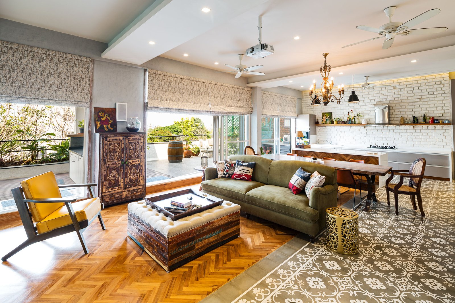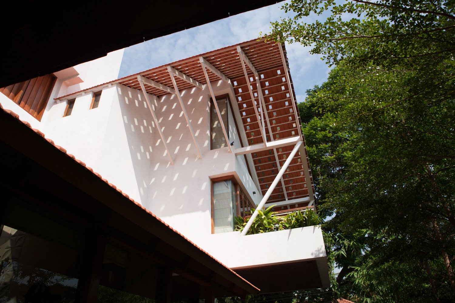A beautiful 19th century Victorian era, Grade II listed semi-detached home over three levels was refurbished to suit the needs of a family of six in the leafy St Johns Wood neighbourhood of London. Our design celebrates and enhances the rich original features of the Victorian home such as the detailed cornice, high skirtings and marble fireplaces whilst enhancing the design with modern conveniences of technology such as automation, lighting and heating.
A rich walnut herringbone flooring with a brass strip border sets the warm tone for the main ground floor level, complimented by the dual tone of the doors and architraves. The double fronted living area is treated as two separate spaces that come together as one while entertaining. A warmer living space for the road facing TV and Music room with bespoke designed furniture pieces to accommodate the extensive music equipment of the owner is juxtaposed with the garden facing formal living room. Inspired by Victorian details, display shelves have been designed to fit on either side of the marble fireplace and act as an animated backdrop to the formal living room.
Whilst the floor, wall and ceiling colours at this level have been kept neutral, the richness and warmth is brought out by the selection and combination of fabrics of the furniture, persian carpets, window curtain detail and art.
Leaving the neutral tones on the main living space, rich colour tones are infused into the more personal spaces of the home. Each room is enhanced with beautifully designed joinery to cater to the storage needs of a large family. Carefully curated furniture, art and curtain design infuse the home with warmth.
The lower level with the dining room, kitchen and conservatory is the heart of the home. Bold colours and textures infuse warmth into the conservatory that has been converted into the main family room.
category: homes
Van Gogh’s Garden
This duplex in the heart of Bengaluru was designed for a young couple with a “work hard, play hard” lifestyle. The space is envisioned as a monolithic canvas with a brutalist edge to provide a backdrop for both entertaining as well as for more pensive times. A broad design move was to convert the walls `of the main living spaces into a single grey tone. Raw cement textured walls achieved in micro-concrete and flooring in crema marble, function as the perfect canvas to receive layers of carefully curated elements. Lighting plays a pivotal role in creating a sense of drama. Accent walls of stacked wooden slats, and aged brick tiles are used to cleverly conceal obsolete services on walls. These accents render a sense of warmth to the monotone space.The design theme takes a turn in the bedrooms with warmth and invitation of sunlight being emphasized with the use of a lighter palatte of colors and materials. The design of the bedrooms are tailored to each user – a playful, changeable room for the eight year old daughter and a cosy master with an additional tinted glass walk-in carved out for the couple. The furniture is largely customized in muted palettes using suede, velvet and linen. The work of established and upcoming artists dot the walls bringing in a pop up of color, contrast and boldness to the space. Art from artists such as Gurudas Shenoy, Naina Maithani and Praveen Kumar was sourced in themes of cities, lifestyle, travel mirroring the clients’ interests. A set of five antique horse busts on individual mounts depicting the different facets of life are perched along a gallery wall and are accentuated individually by lighting. Bold design moves to create theatre on the home front.
Shot by: Yash R Jain Photography
Kalpavriksha Mane
Designed for a young family of four, the design approach for this 5500 sq. ft residence was one that emphasized on ample daylight and visually connected spaces. Deriving influences from an Indian Contemporary Vernacular style, the adept reinterpretation of Indian motifs and art styles through a contemporary lens renders the space timeless. This concept of modernity as a timeless quality is reflected on the composition of the façade, clad in alluring stone and brick. Warm lights spilling out of the expanses of double height and corner windows further exudes an atmosphere of warmth. The design weaves in the natural context of the site as well, by retaining existing trees on site to serve as a focal point. A large tree frames the built form and serves as the centrepiece to which the views from the large windows and decks are focused. The vibrant character of the interiors are defined by spaces doused in natural light, elevated by exuberant bursts of colours, patterns and textures. An amalgamation of open planning approach and double heighted spaces creates an atmosphere that is bright, and welcoming. With enthusiastically involved clients who brought with them an eclectic collection of artworks and curios, the design was moulded to serve as a stage to display these. The keen attention to detail from both the architects and the clients makes every nook and cranny of the space uniquely enthralling.
Silver Oaks House
The Checkered House
“Clean lines over curves and angles!” was the brief that was received and later transformed it into the key phrase of the design for this city house. Greeted by a cozy foyer, which is riddled with a plethora of lines; from the ribbed ceiling, to the checkered walls and floor inlays – from where a seamless expanse of well-lit spaces just sprawls out in front.
An open plan which is bound by oversized rugs and potted greens makes the apartment feel truly a class above the rest. The living dining cluster, albeit being one, can be tailored to the mood/occasion by a simple switch of lights. For a client who wanted no compromise, we had to break the glass ceiling and make possible a lush garden deck, a bar and a high-end media room which forms another axis in the apartment which is neatly tucked behind a number of doors that disappear from sight once opened.
An impossible challenge if you must say was to bring light into a narrow corridor, which houses bedrooms on each of its sides. The solution, being a synonym of the main spaces, was to insert glass back shelves which lets the light bounce through from both the guest bedrooms. The two guest units definitely hold its own, when it comes to a proper Scandinavian bedroom. The tones, the textures, the design is in a serene pool of constraint, with art to draw a bit of attention.
The master bedroom being the furthest space in the layout is guided to by a checkered wall, right from the point of entry. It is a private retreat from the open concept seen in the main spaces. Self-sufficient with an island bed with study attached, full length wardrobe, private balcony and a large master toilet. The latter being a sea of grey marble accentuated with strips of different marble, similar to the ones seen in the foyer and bedroom corridor.
‘Restraint’ was seen both in terms of design and in site conditions as well. The use of existing flooring and doors with subtle inserts of modernism resonated well with the clients’ aversion to colors and pop. Over-all a quick project that reminds one that doing less can bring smiles to the end user.
House of Terraces
Nestled in a quiet by-lane, amongst some quaint old houses, the design intent was to create a simple structure that could provide for all the requirements but still respond to the neighbouring buildings in terms of scale.
As the programme was large and dictated by vaastu, the only solution was to go vertical.
To avoid an overwhelming mass, we designed the structure to step back as we go higher, thereby creating a series of terraces overlooking each other on every level. This also helped in responding to the scale of neighbouring buildings and the street.
Double height volumes and open planning allows for seamless movement and interaction within the interior spaces.
The son, being an avid swimmer allowed for us to design the lap pool to be connected straight out of his bedroom so he could wake up in the morning and jump right in.
Suleman House
A quaint bungalow designed for an artist family, comprises two identical homes on either side, with their studios in the center. The home acts as a perfect canvas for the treasured artefacts and pieces collected and curated by the owners. Louvered doors from a flea market in Mumbai, furniture from Goa, Bali and Hampi form an interesting mix.
There’s an unmistakable reference to Portuguese-Goan architecture. It’s a courtyard house that’s also reminiscent of the traditional architecture of Kerala.
The Buttress
Collonade House
The program was to design a farmhouse on a one acre property in a plotted development on the outskirts of Bangalore.
The design intent was to create spaces that blurred the boundaries between indoors and outdoors.
The south side along the road has a green berm which shades the water court and gives an illusion of a hovering mass atop a hill.
Common spaces were designed to open onto a large colonnaded deck which creates a rhythm that helps unite the spaces.
The planning was divided keeping in mind the entertainment/living spaces are separated from the private bedrooms.
The puja room located in the center of the water court gives the impression of a floating structure.
The Loft House
Manidweepam
House around the Pond
Home to a young family of four, Nishara was designed with an attempt to blur the boundaries of the inside and the outside. The landscape and architecture of this house work hand in hand, with one enveloping the other in perfect harmony. A U-type plan allows the outdoors to permeate almost fully into the footprint, and all spaces are singly stacked, allowing for abundant light and ventilation throughout the house. The spaces are planned in a way to accommodate all the functional requirements of the household with a conscious attempt to contain the footprint to just what is necessary, thereby paving the way to various elements of relief. A swimming pool on the terrace, an expansive bio-pond in the main living floor, an alfresco double-height dining court, a private backyard, and a terrace garden and bar are some of the elements carved into this 50×80 plot.
SNN Clermont
A model apartment on the 34th floor of a residential development being marketed as a luxury development. The brief was to showcase the idea of “high-living” in the skies for the client’s prospective buyers. We introduced a blend of French Modern and Contemporary design styles in order to infuse the sense of affluence yet warmth for aspiring home buyers. The formal living room exudes a sense of luxury with the backdrop wall paneling detail in a dramatic blue colour placed against the contrast of a pristine white ceiling with profile beading forming a diamond pattern across the ceiling. As the living and dining flow into each other there is a continuity in design treatment. Furniture has been carefully chosen from brands such as Dom Edizione and Cantori, where as the centre table, side tables and the dining room side-board have been made specifically for the project. The larger bedrooms follow in a similar style whilst the cosy guest bedroom is treated in a minimalist contemporary manner with pastel shades and a light iron bed with a sculptural headboard. A fourth bedroom is opened up to create a family room that has custom-built suspended shelves forming an interesting partition between the room and the corridor. The apartment has been designed in a way to allow potential buyers to gather the possibilities that can be created from the space.
Pebble Bay
An apartment space designed to reflect the personality of the client with the use of warm and soft textures which encouraged the user’s visual appeal while symmetrical layouts were used to hint a sense of formality. This is overall captured in a mid century modern style with an Indian touch , portrayed in solid finishing such as wood and leather with a touch of glimmer and sparkle that helped gain a glamorous and sophisticated look .
Samara
Tucked away in a corner off a lush green by-lane in Jayanagar, this house was intended to reflect the personality and upscale lifestyle of the couple, their parents and two sons .The complex requirements and divided opinions on design styles along with vastu considerations posed a challenge. The six-bedroom house that was designed satisfied the whole family. The elderly folk of the family was keen on a neo-classical elevation, while the youngsters wanted a contemporary look. Tall Tuscan columns and cornices that run along the house gave it a neo-classical look while the tall and linear windows gave it a contemporary touch.
The upper levels are where the family spend most of their time, with the master bedrooms, guest bedrooms and two children’s rooms converging into a casual lounge that opens to an outdoor deck on both floors.
The double height features along the exterior allows for unobstructed views and decks open to views of the large existing trees outside.
The large windows around the house not only framed and captured these trees but provided both light and ventilation.
The terrace is where the family entertains their guests most of the time with the outdoor garden spaces leading into a deck with a barbeque area equipped with a pizza oven. Such warm and interactive spaces within the house is what connects the family and their guests.
Nature Walk
A 3,500 sft mock up villa was to be designed to provide potential buyers with an experience of what their home could potentially be like.
The structure was already in place and hence we were in some ways restricted. The ground floor housed the foyer, a double height formal living, dining, kitchen, guest bedroom and the staff quarters. A central staircase wrapped around the Pooja Room within this volume. The family area is placed on the first floor along with two bedrooms. The master bedroom has a large landscaped deck which allows for a connection with the landscape. A fourth bedroom, a gymnasium and an open terrace to add to the openness, summed up the upper floor.
The interior palette uses beiges and creams as the base, and accent colours are subtly introduced. A custom made laser cut screen is hung as a design element in the double height living room. The classic feel of the interiors allows accents from different cultures to be introduced.
Golden Triangle
This is a mock-up apartment designed for the developer with the intention to appeal to a varied customer base that is customary for a brand like the Brigade Group. Set out in a manner to impress and for clientele ranging from the well-traveled to the upwardly mobile Indian, the young dreamers to the older family unit, the spaces were defined in a contemporary style with a touch of classicism. With a special indulgence in detail, the brass tacks were nailed down to achieve good quality products that would last over time and that could be replicated with easy perfection throughout the other apartments.
Soft creams and pretty pastels were picked up with stalwart accessories of metallic impressions. A chic console, a family portrait wall, a glitzy comfort station, a spunky library for the kids – the elements were all pulled together with designed deliberation. Relevance of design was considered with utmost care, contemporary market trends studied to ensure a feel that was a mark well above the rest in the prevailing cut-throat market.
Ramakrishnan Residence
The Ramakrishnans are an old Bangalore family whose homes have always had a traditional feel to it. Very earthy warm tones made up most of the decor in their previous homes. They came to us with this villa to perhaps bring in a modern appeal to the interiors. Their comfort however lay in being around familiar material and motifs. The interior design juxtaposes traditional elements with modern ones. Beautiful Tanjore paintings adorn the walls contrasting sharply with slick marble cladding. Traditional jaali motifs developed from those present in our forts and palaces, have been built into pieces of furniture, specially designed and developed by traditional artisans. Furniture pieces were designed keeping a very mid-century modern sensibility. What evolved was a confluence of different styles of interior design that come successfully together. We kept to a style we called, ‘The new modern traditional’. This style is evident in treatment of walls, ceilings, furniture and even in soft furnishing.
Padmanabhan House
The challenge in this residence was to retain the main feature of the existing building – the expanse of rough stone. Around this existing feature a completely different experience was to be designed for the clients. The heavy stone wall was made lighter by a foyer with a large double – storey volume adorned in glass making it light and airy. Sunlight and ventilation become an intrinsic part of the design. The front door is treated with monumental gusto, rising all the way to the top. The original layout was questioned, broken down and reworked to transform it into a completely different space.
The heavy stone cladding that appears both on the exterior and interior of the house is lightened by the use of white walls and ceilings and wooden details. Beautifully detailed wooden louvres are introduced into the double height volume accentuating the space. The living room is designed in a neutral palette with a highlit detailed spiral staircase in wood, glass and steel placed as a sculpture within the space.
Satvam
This residential plot in an older part of Bangalore has a comforting presence of a park not more than 50 m from it, which presented an interesting design opportunity. Although the plot is small, the design allows for a rich interaction with natural light and landscape. The clients requested for clean-cut contemporary styled spaces along with a striking factor. This evolved into a space with a generous use of concrete walls and ceilings contrasted by the use of strong wood details and rich fabrics. Internal landscaped courts and “green” balconies bring a warmth to the concrete contemporary look.
Elan House
The home is built on a 1 acre site within a gated communtity that is beyond the city limits of Bangalore. The initial impact is that of the entrance court that is roofed with a series of flying planes that frame the views out into the openness. The concept is built around a contemporary Balinese theme by the use of verandahs, large sloping roofs, wood and steel and always ensuring that every aspect of the home is connected to the outdoors.
This home evolved from the idea of contemporizing the courtyard – a space traditionally resonating with Keralite clients as interactive and a relief for introverted homes. This pavilion residence takes its inspiration from the core ideals of the courtyard but externalizes the experience to connect with the beautiful landscaped spaces around. The design was constrained by a tight budget, which called for intelligent planning yet avoiding compromises in the final vision. The interactive spaces merge and blend with the expansive landscape surrounding the home, to ‘breathe in and out’ through the play of structure and landscape. The semi open front pavilion acts as the third and fourth sides of a traditionally four sided court which allowed spaces to be defined yet liberated.
Lall Residence
This sprawling 3500 sft apartment in the heart of town exudes a sense of lightness throughout. Large openings and terraced gardens gave a zen like experience to the user. The intent was to create a home resplendent with green and art. A warm and inviting place for a fun young lawyer, with the opportunity to experiment with style. The style is eclectic and quirky – the interior detailing ranging from simple minimalist to Art Deco. The most valued aspect about the interiors is the restoration and upcycling of old pieces of furniture and light fittings – to infuse life back into furniture pieces which otherwise would have ended up as firewood.
Since art was to play a huge part in accessorising the spaces, the walls are kept in shades of beige-grey or white. Art Deco lights and distressed leather upholstered sofas have created a sense of quirky elegance. A centre table made of sleeper wood battens placed adjacent to a slickly finished light grey sofa made for sharply contrasting elements complementing each other. Dry brick masonry line a couple of impact walls within the apartment, bringing in a sense of warm rusticity and understated elegance which reflects the client’s personality.
Afshan Residence
Our first visit to this terraced duplex apartment in a quaint part of Bangalore evoked the response, ‘oh, what a waste!!’. Terraces were covered, balconies littered with AC units and pigeon evidence all over. Most of the rooms had damp walls with copious amounts of mold, all too unsightly. The attempt was to turn this around into a welcoming home with plenty of light and warmth. The clients’ love for motifs with a passion for minimalism, brought through a European sensibility with an overlay of vernacular Indian.
Our approach was first to clean up the plan, remove all unwanted appendages, clear up the terraces and balconies and fix the leaks, which was our biggest concern. What emerged were beautiful large open spaces, a flowing wrap around terrace that threw up endless possibilities to design around. Doors were stripped of the dark wood stain and were finished in white, regular steel handles were replaced with antique wood panel with traditional motifs. The wall along the staircase was painted a stark grey which was then hand painted with traditional tree motifs in white. The contrast lent a cheerful ambience to the transitional space. The sandstone clad wall is an anchor to the formal living, dining and the family area. Consoles made of recycled wood against the sandstone wall sets off a brilliant contrast.
Stripped of the jarring embellishments the apartment now evokes a sense of peace, is intimate and exudes a very unique design sensibility.
Thea
This home uses strong white planes contrasted against brutal concrete walls to make a lasting impact. A large garden is strategically placed so that it opens up into the park beyond the property and by construct increases the garden area. The ground floor was conceived as an L-shape plan with no visual barriers in order to maximise the view towards the garden with the bedrooms placed on the floors above. The simplicity and minimalism that this house exudes reflects the stoic personality of the clients.
Kanaka Villa
Built on a half acre plot, Kanaka Villa is an architectural intervention to a 60 year old residence. The simple lines of the old home were maintained and enhanced by the exaggerated lines of the roof projections. The home is built in an area of India that is extremely hot and humid. In order to regulate the environment internally a large interior space was opened up and re-roofed with a traditional tiled pitch roof. Glass tiles are introduced into the roof to filter in the harsh light. The lightwell aids with naturally ventilating and cooling the air in the house by allowing the hot air to escape at the top.
Setting the program for the architectural and interior design intervention for this existing home was the biggest challenge. The simple but elegant home from the 70’s era was layered with walls and rooms resulting from multiple extensions over the years. The room within room layout of the existing house presented a unique problem. The lack of light and ventilation into the core had to be tackled with sensitivity keeping in mind the lime mortar that held the walls together. After an extensive structural analysis we had to carefully remove walls by strengthening the areas around with steel inserts and pins.The space was opened up retaining an introverted plan infusing it with plenty of direct light and ventilation. All surrounding areas looked into the central courtyard, a vital connect between the lower levels and the spaces at the upper level. Functions such as private and semi-private zones were more defined and traffic through the home was regulated in an effective manner.
Roy Residence
The clients had 2 individual apartments over two floors and were looking to combine the two to create the feel of an “independent home”. A challenge laid in designing the apartment to showcase the clients’ extensive contemporary art collection yet creating a space that was “warm and homely” for their three young children. The design dealt with this challenge by creating public and private zones, the ground floor with public and semi-private areas, whereas the first floor was designed entirely as a private zone for the family with all the main bedrooms and the family room located above. In order to bring in the feel of an independent home, we introduced double height volumes within the space. A vaulted ceiling with wooden battens roofs the formal living and this extends to the outside on both the North and the South elevations. The home is designed and furnished in a classic contemporary manner, a style that allows for the addition of either classical or ultra contemporary accents. The apartment has the luxury of a garden wrapping around on three sides and the design ensures that all rooms on the ground floor extend and open out into the landscape. The staircase with its slatted wooden rail structure and internal garden court becomes another piece of art in the home that connects the two levels. The first floor is designed with warm and comfortable colours & textures to allow the family to relax, unwind and bond together. A number of bespoke details in wood such as the bar; custom designed brass handles; custom made lighting in the formal living are touches that enhance the luxury of this home.
Spescroft
The site with an existing 100 year old structure presented an exciting opportunity to design a home by juxtaposing the old with the new. The design retains the key aspects of the traditional home by restoring and embellishing it whilst creating a new wing that complements the old. The original structure was restored to its original beauty but decluttering the spaces and allowing elements such as antique doors, red oxide flooring, antique lighting, etc. to stand out. The new wing was designed true to itself in a light contemporary manner with contemporary fixtures and fittings.The home has a strong connection to the outdoors from each space and allows the landscape into the house. A number of rescued and antique items were refurbished and used in the home, such as antique wooden columns from Kerala that hold up the entrance porch.
The house is a celebration of the two styles and a justaposition of the heaviness of traditional architecture with the simplicity and lightness of contemporary features.
House at H2
The home makes an impact by the use of large cantilevered roofs that frame views across the site. Stark volumes of black, grey and white massing are softened by natural elements of wood, grass and water. All circulation areas have a visual or tactile connection to the outdoors with a heavy indulgence in framing views across the green areas. The expansive overhang in a gorgeous waxed cement finish is the definite highlight of the minimalist elevation.
Edakoodam
Edakoodam is a series of prefabricated homes designed for KEF Living that draws inspiration from the traditional toy ‘Edakoodam’ from Kerala. Much like this traditional puzzle, the design of these homes consists of individual modular elements that come together in different configurations to create a cohesive form.
These homes are Vastu compliant, and have been carefully planned to have green pockets and double height spaces to achieve a good amount of light and cross ventilation. Private gardens, whether large terraces or pocket gardens have been integrated within the plan, to create a connection to nature in an urban setting, where parks are scarce. Thus the garden seamlessly becomes a part of the interior space, thereby blurring the line that separates the inside from the outside.
The façade is treated with white planes and contrasted against brutal concrete and brick clad walls to make a rhythmic impact. The interior palette uses elegant paint finishes and concrete, wood and stone to abundantly bring in warmth, luxury, and an attention to detail and beauty.
Premji Residence
This residence takes its inspiration from the traditional architecture of brick and stone houses with high ceilings. The residence is designed as a farmhouse with oversized spaces, verandahs, high ceilings and pitched roofs. It is a symmetrical design with a play of brick and stone. The house comprises of two faces, an East elevation composed of brick cladding and complemented by a dry landscape on the outside and a west elevation with stone cladding and complemented by lush green vegetation on the outside. The home uses a number of rescued and refurbished antique items as the owners are extremely conscious of the impact on the environment.
House of Stone and Screens
Architecture, Interior Design & Styling
The home is located within one of the premium gated communities of Bangalore. The requirements for the home are quite extensive placing pressure on the availability of open green spaces. In order to work around this the design is conceived as two linear wings with a large garden created in between. The entertainment and family areas create a bridge between the two wings and open out onto the garden spaces on either side. An extension to the landscape is created around the spaces on the first floor by creating planters all the way around. The design language is a contemporary home with strong volumes that is softened by the greenscape and wooden louvres. A large external area is created on second floor with a roof-top pool.
Shot by: Ishita Sitwala, The Fishy Project
Shoot styled by: Sam Wade
Nirvana
Built on a 3.25 acre site, this sprawling farmhouse is designed as a get-away home for a family of four who enjoy entertaining guests. The site is vastly guided by vastu, whilst respecting the natural slope of the site. The architecture has been carefully maneuvered in order to conserve the rich greenery that encompasses the site. Crisp white lines and form finished concrete walls against the plethora of greens, create their own colour palette.
A scenic driveway leads to the Main Unit which looks to blur the lines between the outside and inside. With elaborate internal courtyards, terrace gardens and double height spaces capped with skylights, the Main Unit creates a spacious yet homely accommodation for the family. Beside this is the Guest Unit that gives the guests a resort experience with the warmth of family hospitality.
The Main Unit looks onto the infinity pool that hovers over the Clubhouse and this play of levels helps in interlinking all elements of the site. The Clubhouse has recreational spaces like a party hall, home theater, spa and indoor games area. Nestled in undeniable foliage, this farmhouse exudes elegance and quiet luxury.
Samanvay
The home built on a 10,000sft plot has been designed for a family of four. The brief was to create large spaces with adequate connect to the green outside at all levels but at the same time ensuring that the family privacy is not hindered. Since the family came from a sports background it was essential that spaces were created to accommodate different sports that could be played and also to practice their musical hobbies.
The house has been lifted off the ground by a few feet to accommodate a basement which mainly houses a large courtyard, play area, home theater and an office. The main floor of the house has been divided into two spaces which primarily are the formal and family spaces. The family & dining on one side connects to a large garden on the road side and the living on the other connects to the courtyard on the basement level allowing ample light and cross ventilation throughout. The upper level mainly houses the bedrooms and a family space.
As the family is well travelled across the globe, their main brief for the interiors was that the space should feel like a home and not a hotel. Earthy tones, exposed cement finishes, natural materials like brick and bethamcherla with lots of green were the key ingredients that were used to make this their dream home. Small and large spaces were created for art and sculptures that the owners collected in all their travels.
The Cascade House
Architecture
A contemporary home in the heart of bustling Bangalore, with courtyards scooped out in the center to ensure ample access to outdoor decks and natural light, while ensuring privacy from neighbours. The external areas on each floor are set like a waterfall across each level, before finally culminating in the pool at the ground floor.A lap pool is tucked into the narrow site with a vanishing edge towards the deck and a combination of bamboo finished granite cladding and a green wall serving a dual purpose, the pool wall as well as the compound wall providing privacy from the neighbours. Hence, forming a dramatic backdrop to the ground floor and the rest of the home.
Chacko Residence
Interiors
“Timeless classic elegance” – That was the client’s brief for the renovation of two apartments in an older building complex to be combined into a comfortable 5 bedroom home. The existing elements were completely stripped bare and reworked in entirety. The home was divided into public entertaining areas on the lower floor and intimate family spaces on the first floor. The staircase finished with hardwood, forms a striking focal feature at the entrance with three beautiful chandeliers to accentuate the volume of the double height. The entrance foyers gives a glimpse of the entire expanse of the of the ground floor from the living room to the dining room to the garden behind. The living room furnished in an understated style, reflects the client’s personality and creates the perfect ambience to entertain clients and guests. Quirky accessories have been thrown to in to lighten the mood as well. The colour palette has been selected in neutral shades to allow the art works to take prime focus. The dining room designed in shades of green forms a subtle connect into the large deck which overlooks the landscape and a vegetable garden tucked into the rear. The intimate and cosy family space with library is located on the first floor with three bedrooms. A lavish master suite is created by
Rodrigues House
The apartment was conceived as a vibrant and open space, complete with copious natural light and air. The brief was to use as much natural material and keep the vibe simple, but eclectic. As it is evident that the use of wood and brick is generous, as it is intentional. The earthy feel and the warmth it exudes, is an experience you cannot miss!
Poddar Home
Client: Anjali & Vikas Poddar
Designed as an ode to old Bangalore Architecture, this residence adopts the traditional use of the courtyard as the heart of the home and weaves contemporary details to express and allow for a modern way of living. All levels of the C-shaped home connect to the generous courtyard for a strong tie with the outdoors. The roofs interspersed with skylights creates a play of light within the space. The home begins on the first floor with arrival onto a large raised garden, thereby increasing the privacy of the home from the road.
The interiors is themed around a vintage modern style – adorned in abundant wood to bring in warmth and luxury. Furniture and quirky mood lighting add to the intimacy with a sandstone feature that holds the central courtyard space together. A variety of spaces such as the internal courtyard, outdoor greens, a mini bar counter, pool and spa on the terrace are detailed to accommodate for varied layers of entertaining.

